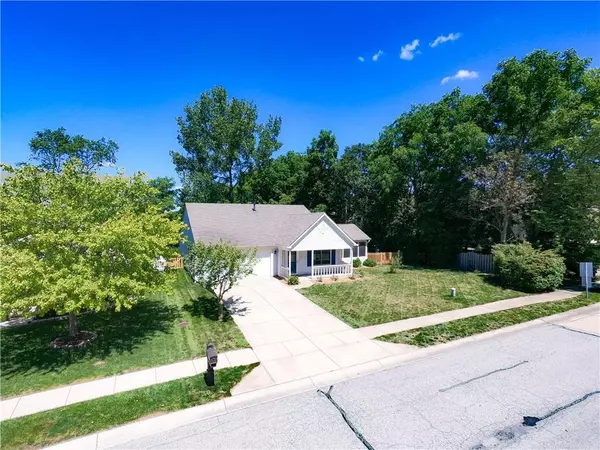$223,100
$220,000
1.4%For more information regarding the value of a property, please contact us for a free consultation.
9406 Claymount LN Fishers, IN 46037
3 Beds
2 Baths
1,208 SqFt
Key Details
Sold Price $223,100
Property Type Single Family Home
Sub Type Single Family Residence
Listing Status Sold
Purchase Type For Sale
Square Footage 1,208 sqft
Price per Sqft $184
Subdivision Delaware Crossing
MLS Listing ID 21734324
Sold Date 09/22/20
Bedrooms 3
Full Baths 2
HOA Fees $16/ann
Year Built 1994
Tax Year 2019
Lot Size 8,276 Sqft
Acres 0.19
Property Description
Welcome home to this stunning, turn-key 3 bedroom, 2 full bath ranch in the desirable Delaware Crossing of Fishers. This beautiful home is available for immediate possession and has been updated w/everything you would desire in a new home. Newly remodeled kitchen reconfigured to house additional cabinets and counter top space. New SS range hood installed that beautifully compliments the refinished cabinetry & subway tile back splash. Numerous upgrades include fresh paint throughout, SS Appliances, new carpet w/ upgraded padding, windows, gutters, fixtures & humidification system. Relax, entertain, and enjoy your spacious 15'x15' screened porch that overlooks a very private, wooded lot that backs up to nothing but fields. Must see today!
Location
State IN
County Hamilton
Rooms
Kitchen Breakfast Bar, Kitchen Updated
Interior
Interior Features Attic Pull Down Stairs, Raised Ceiling(s), Walk-in Closet(s), Wood Work Painted
Heating Forced Air, Humidifier
Cooling Central Air
Equipment Smoke Detector
Fireplace Y
Appliance Electric Cooktop, Dishwasher, Dryer, Disposal, Electric Oven, Range Hood, Refrigerator, Washer
Exterior
Exterior Feature Driveway Concrete, Fence Partial
Garage Attached
Garage Spaces 2.0
Building
Lot Description Sidewalks, Tree Mature, Wooded
Story One
Foundation Slab
Sewer Community Sewer
Water Community Water
Architectural Style Ranch
Structure Type Brick, Cement Siding
New Construction false
Others
HOA Fee Include Association Home Owners, Maintenance
Ownership MandatoryFee
Read Less
Want to know what your home might be worth? Contact us for a FREE valuation!

Our team is ready to help you sell your home for the highest possible price ASAP

© 2024 Listings courtesy of MIBOR as distributed by MLS GRID. All Rights Reserved.






