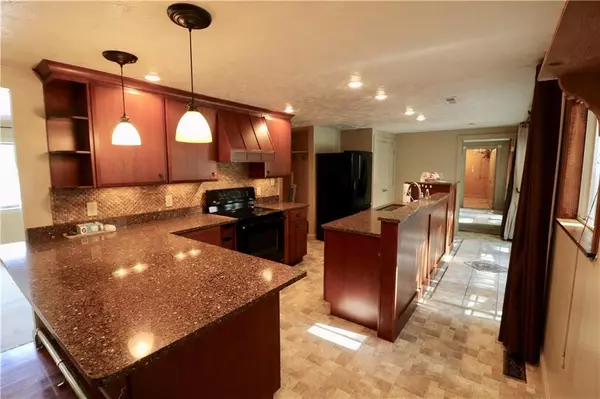$184,900
$184,900
For more information regarding the value of a property, please contact us for a free consultation.
145 S Winslow DR E Crawfordsville, IN 47933
4 Beds
2 Baths
2,300 SqFt
Key Details
Sold Price $184,900
Property Type Single Family Home
Sub Type Single Family Residence
Listing Status Sold
Purchase Type For Sale
Square Footage 2,300 sqft
Price per Sqft $80
Subdivision Heritage Heights
MLS Listing ID 21730501
Sold Date 09/15/20
Bedrooms 4
Full Baths 2
HOA Y/N No
Year Built 1975
Tax Year 2020
Lot Size 0.582 Acres
Acres 0.582
Property Description
If outdoor entertaining is your style, look no further. This 4-bdrm, 2-full-bath ranch home has all the extras, w/fabulous outdoor entertaining features, incl pergola, waterfall pond, covered paver patio, & landscape retaining walls all situated on .582a. Terrific location adjacent to Sugar Creek Trail w/fully-fenced rear yard. Inside, you'll find hrdwd & tile floors, Pella & Anderson windows, radiant heated bthrm floors, walk-in showers, a jetted therapeutic tub, & many other handicap accessible features. Significantly remodeled 10 yrs ago. Now incl master suite, office, & laundry room with garment conveyer. Dual HVAC, dual water heaters, water softener, RO system, & Rain Bird pond control system. 2018 Presby septic system installed.
Location
State IN
County Montgomery
Rooms
Main Level Bedrooms 4
Kitchen Kitchen Updated
Interior
Interior Features Attic Pull Down Stairs, Walk-in Closet(s), Handicap Accessible Interior, Window Bay Bow, Windows Thermal, WoodWorkStain/Painted, Paddle Fan, Entrance Foyer, Hi-Speed Internet Availbl, Center Island, Pantry, Programmable Thermostat
Cooling Central Electric, Wall Unit(s)
Fireplaces Number 1
Fireplaces Type Family Room, Gas Log
Equipment Security Alarm Paid, Smoke Alarm
Fireplace Y
Appliance Dishwasher, Dryer, Disposal, Kitchen Exhaust, Microwave, Electric Oven, Refrigerator, Washer, Gas Water Heater, Water Purifier, Water Softener Owned
Exterior
Exterior Feature Storage Shed, Water Feature Fountain
Garage Spaces 2.0
Utilities Available Cable Connected
Waterfront true
Parking Type Attached, Concrete, Garage Door Opener, Storage
Building
Story One
Foundation Concrete Perimeter, Slab
Water Municipal/City
Architectural Style Ranch
Structure Type Vinyl Siding
New Construction false
Schools
High Schools Crawfordsville Sr High School
School District Crawfordsville Community Schools
Others
Ownership No Assoc
Acceptable Financing Conventional, FHA
Listing Terms Conventional, FHA
Read Less
Want to know what your home might be worth? Contact us for a FREE valuation!

Our team is ready to help you sell your home for the highest possible price ASAP

© 2024 Listings courtesy of MIBOR as distributed by MLS GRID. All Rights Reserved.






