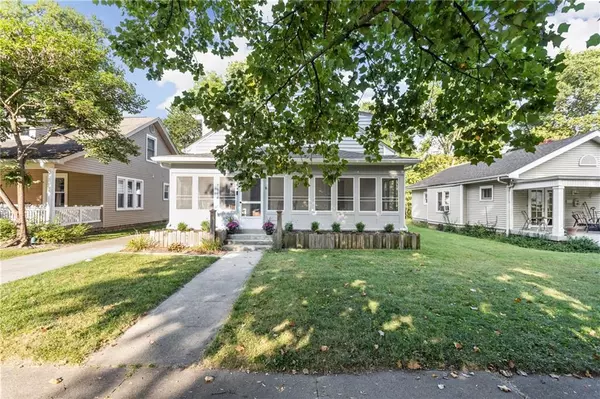$319,000
$319,000
For more information regarding the value of a property, please contact us for a free consultation.
5640 Guilford AVE Indianapolis, IN 46220
5 Beds
2 Baths
2,820 SqFt
Key Details
Sold Price $319,000
Property Type Single Family Home
Sub Type Single Family Residence
Listing Status Sold
Purchase Type For Sale
Square Footage 2,820 sqft
Price per Sqft $113
Subdivision North View Addition
MLS Listing ID 21731368
Sold Date 10/26/20
Bedrooms 5
Full Baths 2
Year Built 1915
Tax Year 2019
Lot Size 6,908 Sqft
Acres 0.1586
Property Description
A wonderful opportunity in one of Indy's sought after locations-Indy's Midtown. A rare large 5 bedroom home with endless opportunities! Brand new full privacy fence and stamped concrete patio to enjoy your evenings! Relax anytime on the enclosed front porch with porch swing. A master bedroom option is on the main floor or pick from the 4 rooms upstairs! Gorgeous brand new siding, gutters & gutter guards, water softener & much more. Refinished hardwood floors & freshly painted. Walk to Broad Ripple Village & 54th Street Corridor and so close to the Monon Trail! Don't miss out on this larger floor plan home! Make sure you see the list of improvements. Showings start Friday!
Location
State IN
County Marion
Rooms
Basement Unfinished
Kitchen Kitchen Eat In
Interior
Interior Features Built In Book Shelves, Hardwood Floors, Windows Vinyl, Wood Work Painted
Heating Forced Air
Cooling Central Air
Fireplaces Number 1
Fireplaces Type Family Room, Woodburning Fireplce
Equipment Smoke Detector
Fireplace Y
Appliance Dishwasher, Dryer, Disposal, MicroHood, Electric Oven, Refrigerator, Washer
Exterior
Exterior Feature Driveway Concrete, Fence Full Rear
Garage Detached
Garage Spaces 2.0
Building
Lot Description Sidewalks, Street Lights, Tree Mature
Story Two
Foundation Block
Sewer Sewer Connected
Water Public
Architectural Style Arts&Crafts/Craftsman
Structure Type Wood Siding
New Construction false
Others
Ownership NoAssoc
Read Less
Want to know what your home might be worth? Contact us for a FREE valuation!

Our team is ready to help you sell your home for the highest possible price ASAP

© 2024 Listings courtesy of MIBOR as distributed by MLS GRID. All Rights Reserved.






