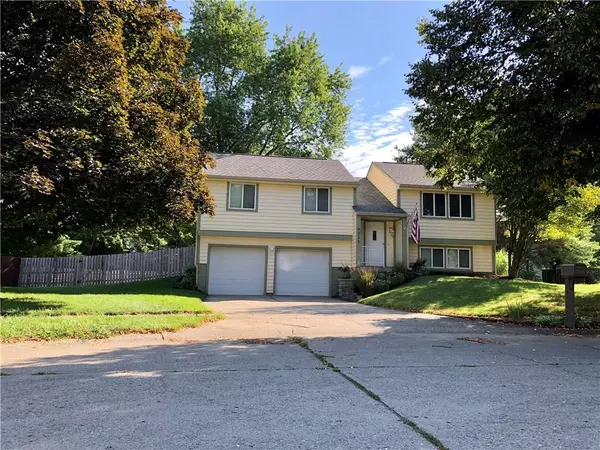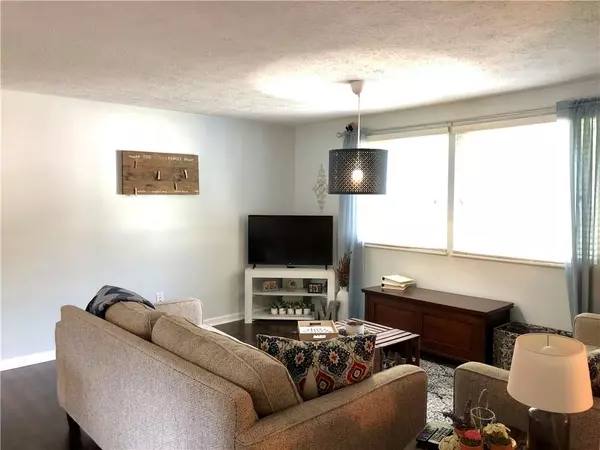$209,049
$199,900
4.6%For more information regarding the value of a property, please contact us for a free consultation.
9311 Drawbridge CT Indianapolis, IN 46250
3 Beds
3 Baths
2,238 SqFt
Key Details
Sold Price $209,049
Property Type Single Family Home
Sub Type Single Family Residence
Listing Status Sold
Purchase Type For Sale
Square Footage 2,238 sqft
Price per Sqft $93
Subdivision Castlewood
MLS Listing ID 21732371
Sold Date 10/01/20
Bedrooms 3
Full Baths 2
Half Baths 1
Year Built 1977
Tax Year 2019
Lot Size 0.420 Acres
Acres 0.42
Property Description
Check out this great deal on a Nicely updated 3BR, 2.5 bath move-in ready home in the Castleton area! Super clean with Laminate hardwood floors throughout with Hickory cabinets, granite counters and stainless steel appliances in the Kitchen. Open Concept living areas with nice Man Cave area in the basement perfect for a pool table. Master suite with 2 closets, large tile shower. Multi-level deck that has a great viewing of the back yard. All this on .42 acres located on a quiet cul-de-sac. Convenient to everything including the Mall and Costco! Schedule a showing NOW!!
Location
State IN
County Marion
Rooms
Kitchen Kitchen Updated
Interior
Interior Features Attic Access, Hardwood Floors, Wood Work Painted
Heating Heat Pump
Cooling Central Air, Ceiling Fan(s)
Equipment Smoke Detector
Fireplace Y
Appliance Electric Cooktop, Dishwasher, Dryer, Disposal, MicroHood, Electric Oven, Refrigerator, Washer
Exterior
Exterior Feature Barn Mini, Driveway Concrete
Garage Attached
Garage Spaces 2.0
Building
Lot Description Cul-De-Sac, Sidewalks, Tree Mature, Trees Small
Story Multi/Split
Foundation Block
Sewer Sewer Connected
Water Public
Architectural Style TraditonalAmerican
Structure Type Vinyl Siding
New Construction false
Others
HOA Fee Include Maintenance
Ownership VoluntaryFee
Read Less
Want to know what your home might be worth? Contact us for a FREE valuation!

Our team is ready to help you sell your home for the highest possible price ASAP

© 2024 Listings courtesy of MIBOR as distributed by MLS GRID. All Rights Reserved.






