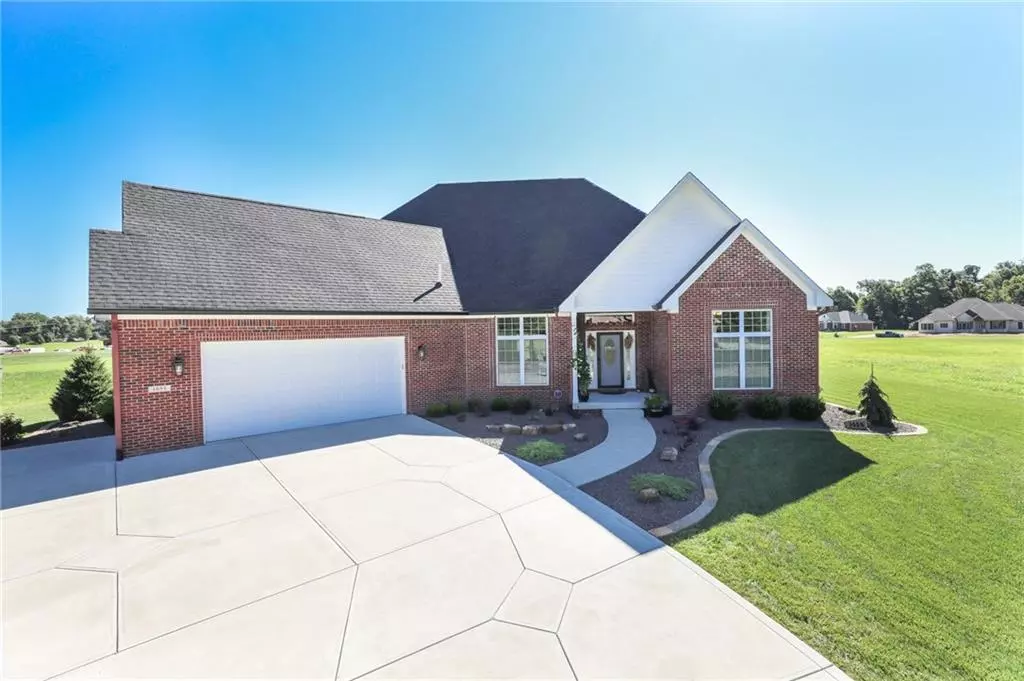$379,900
$379,900
For more information regarding the value of a property, please contact us for a free consultation.
1055 Golden Leaf DR Martinsville, IN 46151
3 Beds
4 Baths
2,999 SqFt
Key Details
Sold Price $379,900
Property Type Single Family Home
Sub Type Single Family Residence
Listing Status Sold
Purchase Type For Sale
Square Footage 2,999 sqft
Price per Sqft $126
Subdivision Sand Creek Knoll
MLS Listing ID 21732483
Sold Date 09/21/20
Bedrooms 3
Full Baths 3
Half Baths 1
HOA Fees $16/ann
Year Built 2016
Tax Year 2019
Lot Size 1.414 Acres
Acres 1.414
Property Description
SAND CREEK KNOLL-Custom Brick RANCH+Loft on 1.5 Acre Lot;3000sqft 3 Bed/3.5 Bath Split-BD w East-Facing Covered Lanai;MAIN Level Features:10 Ft Ceilings, Engineered Hardwood Floor, Upgrade Window Package, Open Concept, Custom Woodwork/Trim Package/Crown Mlding,Mission Style Doors,RubOil Bronze Hardware;KITCHEN:Center Isle,Solid Surface Corian Cntrs,Tile Backsplash;High-Efficient SS Appls, BRKFST Nook;GREAT Rm:Sliding Doors to Covered Back Porch;MASTER:W/i Closet;Separate Jacuzzi Garden Tub & W/i Shower, Elevated Dual Sink Vanity;BED2&3:Jack&Jill Bathroom;DINING Rm;Lots of Natural Light;UPPER:LOFT/DEN Area & Full Bath,Walk-In Floored Attic;FINISHED 2 CAR Courtyard GARAGE w Storage Rm & Add'l Parking Pad;Custom Landscape;Sprawling Backyard
Location
State IN
County Morgan
Rooms
Kitchen Center Island, Pantry WalkIn
Interior
Interior Features Raised Ceiling(s), Walk-in Closet(s), Windows Thermal, Wood Work Painted
Heating Forced Air
Cooling Central Air
Equipment Not Applicable
Fireplace Y
Appliance Dishwasher, Disposal, MicroHood, Electric Oven, Refrigerator
Exterior
Exterior Feature Driveway Asphalt
Garage Attached
Garage Spaces 2.0
Building
Lot Description Corner, Curbs, Street Lights
Story One and One Half
Foundation Block
Sewer Septic Tank
Water Public
Architectural Style Ranch
Structure Type Brick
New Construction false
Others
HOA Fee Include Association Home Owners
Ownership MandatoryFee
Read Less
Want to know what your home might be worth? Contact us for a FREE valuation!

Our team is ready to help you sell your home for the highest possible price ASAP

© 2024 Listings courtesy of MIBOR as distributed by MLS GRID. All Rights Reserved.






