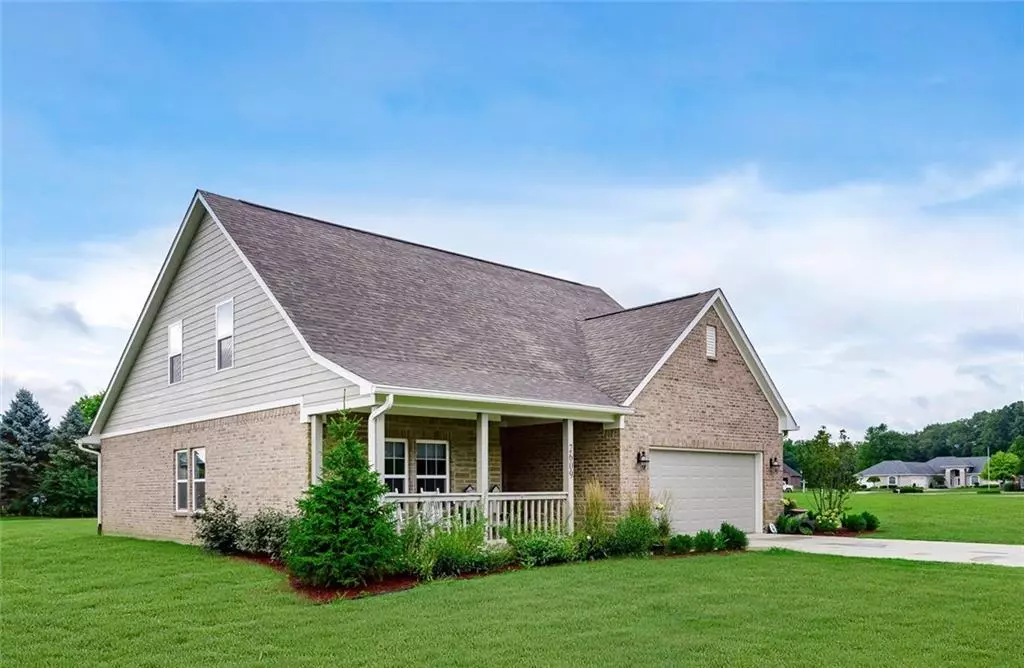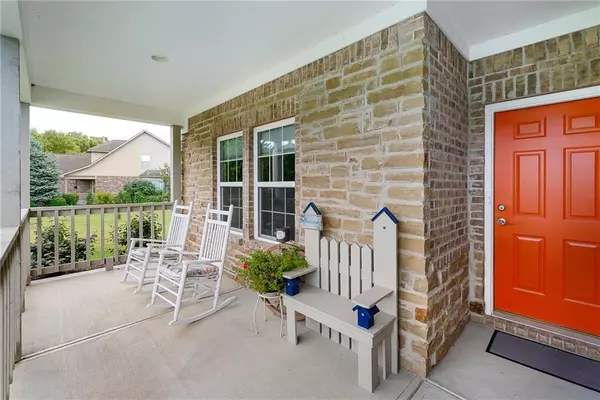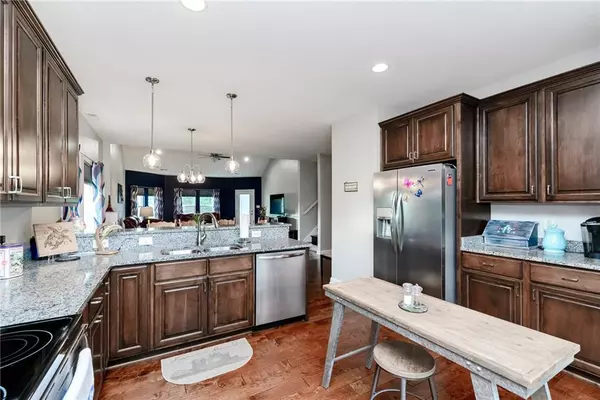$294,000
$299,900
2.0%For more information regarding the value of a property, please contact us for a free consultation.
2609 Deer Creek DR Anderson, IN 46011
4 Beds
4 Baths
2,992 SqFt
Key Details
Sold Price $294,000
Property Type Single Family Home
Sub Type Single Family Residence
Listing Status Sold
Purchase Type For Sale
Square Footage 2,992 sqft
Price per Sqft $98
Subdivision Deer Creek
MLS Listing ID 21736683
Sold Date 10/30/20
Bedrooms 4
Full Baths 3
Half Baths 1
Year Built 2018
Tax Year 2020
Lot Size 0.716 Acres
Acres 0.716
Property Description
NEARLY 3,000 SF CUSTOM home-STONE & BRICK front/wrap on nearly ¾ ACRE! Just built in 2018, boasts $20K in UPGRADES, incl engineered-HW floors throughout w/custom wood steps! Open-plan, perf for entertaining! Gourm Kitch w/GRANITE counters,Stainless appl, 42” soft-close cabinets, & breakfst bar, opens to LRG dining area & HUGE 2-story GR! SPACIOUS GR w/soaring ceil & beautiful bay-window, overlooks patio & enorm yard! Enjoy the charming front porch or fire-up the grill for family gatherings on the patio. Mstr Suite on MAIN feat vault ceiling & spa-like cust ceramic shower, dual granite vanity, & LRG W/I closet. Upstairs feat 3 LRG BRs & cozy loft area, perfect for Study/Office. Organization is easy w/mudroom’s built-in lockers. A MUST SEE!
Location
State IN
County Madison
Rooms
Kitchen Breakfast Bar, Pantry
Interior
Interior Features Raised Ceiling(s), Vaulted Ceiling(s), Walk-in Closet(s), Windows Thermal, Windows Vinyl, Wood Work Painted
Heating Forced Air
Cooling Central Air, Ceiling Fan(s)
Equipment Smoke Detector
Fireplace Y
Appliance Dishwasher, MicroHood, Electric Oven, Refrigerator
Exterior
Exterior Feature Driveway Concrete, Irrigation System
Garage Attached
Garage Spaces 2.0
Building
Lot Description Curbs, Irregular, Sidewalks, Trees Small
Story Two
Foundation Slab
Sewer Community Sewer
Water Public
Architectural Style Multi-Level, TraditonalAmerican
Structure Type Brick,Cement Siding
New Construction false
Others
Ownership NoAssoc
Read Less
Want to know what your home might be worth? Contact us for a FREE valuation!

Our team is ready to help you sell your home for the highest possible price ASAP

© 2024 Listings courtesy of MIBOR as distributed by MLS GRID. All Rights Reserved.






