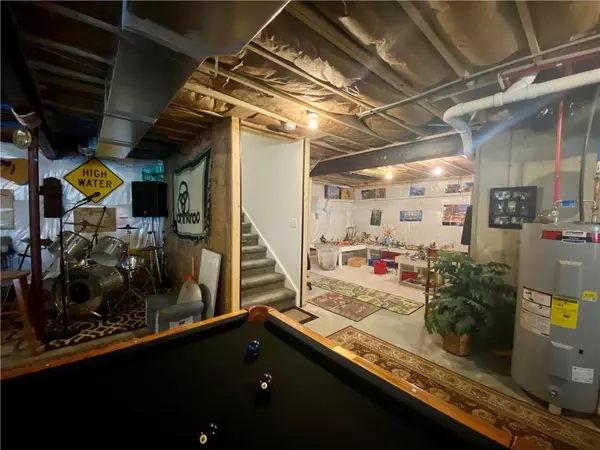$385,000
$399,999
3.7%For more information regarding the value of a property, please contact us for a free consultation.
18476 Patty Lane Westfield, IN 46074
3 Beds
3 Baths
2,502 SqFt
Key Details
Sold Price $385,000
Property Type Single Family Home
Sub Type Single Family Residence
Listing Status Sold
Purchase Type For Sale
Square Footage 2,502 sqft
Price per Sqft $153
Subdivision Subdivision Not Available See Legal
MLS Listing ID 21778787
Sold Date 05/10/21
Bedrooms 3
Full Baths 2
Half Baths 1
HOA Fees $33/ann
Year Built 2020
Tax Year 2021
Lot Size 10,018 Sqft
Acres 0.23
Property Description
Want a new house but don't want to wait? Nearly new 3 bedroom with a full basement in the Springmill Trail subdivision. Built in 2020 by Ryan homes the sellers made several of the most desirable upgrades and selections. Oversized granite counter island, stainless appliances and beautiful hardware throughout. Full master suite with soaking tub, double vanity and large walk in shower.
The home has a large 2nd floor loft and 3 spacious bedrooms along with a 2nd floor laundry room. You could easily convert the loft into the 4th bedroom. The back yard looks out over the pond for the best sunsets on a nice large corner lot. Seller had the basement ceiling insulated for added sound and temperature barrier. 3 car garage.
Location
State IN
County Hamilton
Rooms
Basement Unfinished, Egress Window(s)
Kitchen Center Island, Kitchen Eat In, Pantry
Interior
Interior Features Walk-in Closet(s), Hardwood Floors, Windows Vinyl
Heating Forced Air
Cooling Central Air
Equipment Smoke Detector, Sump Pump, Programmable Thermostat
Fireplace Y
Appliance Dishwasher, Microwave, Gas Oven
Exterior
Garage Attached
Garage Spaces 3.0
Building
Lot Description Corner, Pond, Sidewalks
Story Three Or More
Foundation Concrete Perimeter, Full
Sewer Sewer Connected
Water Public
Architectural Style Arts&Crafts/Craftsman
Structure Type Brick,Cement Siding
New Construction false
Others
HOA Fee Include Association Builder Controls,Entrance Common,Maintenance
Ownership MandatoryFee
Read Less
Want to know what your home might be worth? Contact us for a FREE valuation!

Our team is ready to help you sell your home for the highest possible price ASAP

© 2024 Listings courtesy of MIBOR as distributed by MLS GRID. All Rights Reserved.






