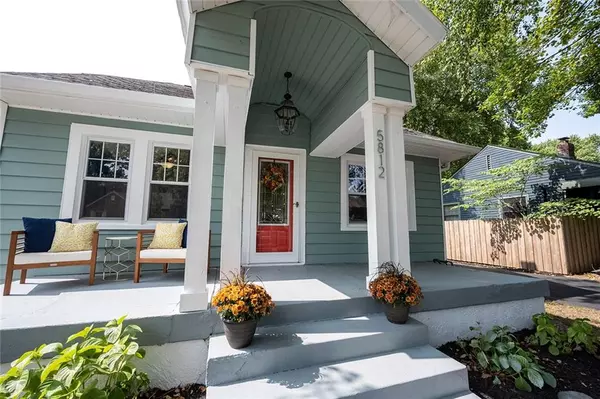$286,000
$284,900
0.4%For more information regarding the value of a property, please contact us for a free consultation.
5812 Indianola AVE Indianapolis, IN 46220
3 Beds
1 Bath
2,335 SqFt
Key Details
Sold Price $286,000
Property Type Single Family Home
Sub Type Single Family Residence
Listing Status Sold
Purchase Type For Sale
Square Footage 2,335 sqft
Price per Sqft $122
Subdivision Maple Lawn
MLS Listing ID 21739297
Sold Date 10/21/20
Bedrooms 3
Full Baths 1
Year Built 1937
Tax Year 2019
Lot Size 6,599 Sqft
Acres 0.1515
Property Description
Sharp, classic Broad Ripple bungalow. Attractive curb appeal. 3 bedrooms w/2 on the main floor and the upper half story is a great master bedroom layout w/cool angles and plenty of space for a sitting area. After a wall removal, living room/dining area is now completely open to the fully remodeled from top-to-bottom kitchen w/the perfect area for a coffee nook. Woodburning fireplace flanked by leaded-glass cabinets. Light, bright and fresh throughout. Hardwood floors. Remodeled bath w/new floor, toilet, sink and fixtures. Glass enclosed/screened back porch w/vaulted ceiling. Detached garage has a separate workshop room and additional flex area for storage/art space, etc. See list of house updates and details on BLC attachments.
Location
State IN
County Marion
Rooms
Basement Full, Unfinished
Kitchen Kitchen Updated
Interior
Interior Features Attic Access, Hardwood Floors, Windows Vinyl
Heating Forced Air
Cooling Central Air, Ceiling Fan(s)
Fireplaces Number 1
Fireplaces Type Living Room, Woodburning Fireplce, Other
Equipment Radon System, Smoke Detector, Sump Pump, Water-Softener Owned
Fireplace Y
Appliance Electric Cooktop, Dishwasher, Dryer, Electric Oven, Refrigerator, Washer
Exterior
Exterior Feature Driveway Asphalt
Garage Detached
Garage Spaces 1.0
Building
Lot Description Tree Mature
Story One and One Half
Foundation Block
Sewer Sewer Connected
Water Public
Architectural Style Bungalow, TraditonalAmerican
Structure Type Aluminum Siding
New Construction false
Others
Ownership NoAssoc
Read Less
Want to know what your home might be worth? Contact us for a FREE valuation!

Our team is ready to help you sell your home for the highest possible price ASAP

© 2024 Listings courtesy of MIBOR as distributed by MLS GRID. All Rights Reserved.






