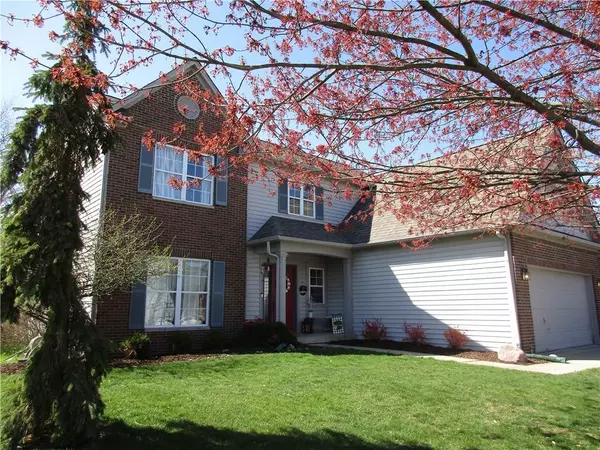$346,500
$346,500
For more information regarding the value of a property, please contact us for a free consultation.
14322 Nolan DR Fishers, IN 46038
4 Beds
3 Baths
2,885 SqFt
Key Details
Sold Price $346,500
Property Type Single Family Home
Sub Type Single Family Residence
Listing Status Sold
Purchase Type For Sale
Square Footage 2,885 sqft
Price per Sqft $120
Subdivision Weaver Woods
MLS Listing ID 21775844
Sold Date 05/24/21
Bedrooms 4
Full Baths 2
Half Baths 1
HOA Fees $19/ann
Year Built 2000
Tax Year 2020
Lot Size 10,454 Sqft
Acres 0.24
Property Description
Will not last long! Very well maintained home in the heart of a great community. Custom floor plan with open Kitchen, newer Stainless Steel Appliances (2018), and lovely Granite Countertops! Large extended Great Room with wood burning Fireplace. Separate Den/Office and Dining Room. 4 Bedrooms all upstairs. Finished Basement with egress window and nice Bar with Bar Fridge and Wine Cooler, great for entertaining. Huge walk-in Storage area w/shelving. Fenced back yard with Play Set. New Roof and Water Heater in 2017. Brand New HVAC April 2021: Daikin 3 ton Heat Pump w/Wi-Fi enabled, energy saving thermostat & 12-year Warranty! Nice 3-Car Garage! Great neighborhood with Elementary School within walking/biking distance!
Location
State IN
County Hamilton
Rooms
Basement 9 feet+Ceiling, Finished Ceiling, Finished, Partial
Kitchen Center Island, Kitchen Updated, Pantry
Interior
Interior Features Attic Access, Supplemental Storage, Wet Bar, Windows Vinyl
Heating Heat Pump
Cooling Heat Pump
Fireplaces Number 1
Fireplaces Type Great Room, Woodburning Fireplce
Equipment Satellite Dish Paid, Smoke Detector, Sump Pump, Programmable Thermostat, Water-Softener Owned
Fireplace Y
Appliance Dishwasher, Dryer, Disposal, MicroHood, Microwave, Electric Oven, Refrigerator, Washer, Wine Cooler
Exterior
Exterior Feature Driveway Concrete, Fence Full Rear, Playground
Garage Attached
Garage Spaces 3.0
Building
Lot Description Curbs, Irregular, Sidewalks, Tree Mature
Story Two
Foundation Concrete Perimeter
Sewer Sewer Connected
Water Public
Architectural Style TraditonalAmerican
Structure Type Brick,Vinyl With Brick
New Construction false
Others
HOA Fee Include Association Home Owners
Ownership MandatoryFee
Read Less
Want to know what your home might be worth? Contact us for a FREE valuation!

Our team is ready to help you sell your home for the highest possible price ASAP

© 2024 Listings courtesy of MIBOR as distributed by MLS GRID. All Rights Reserved.






