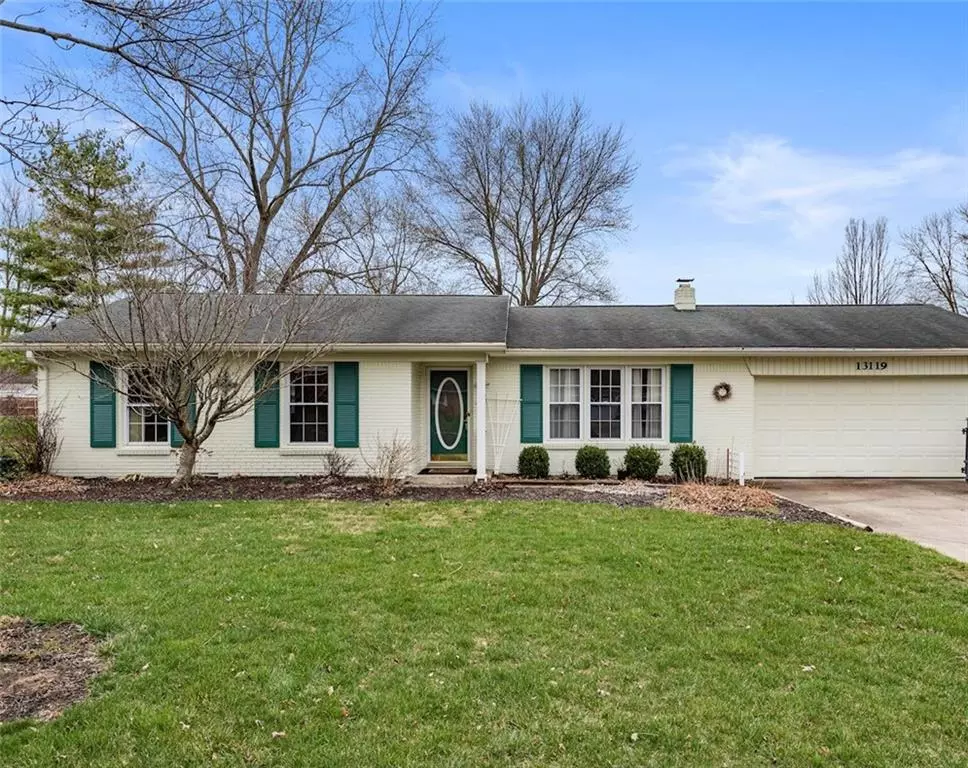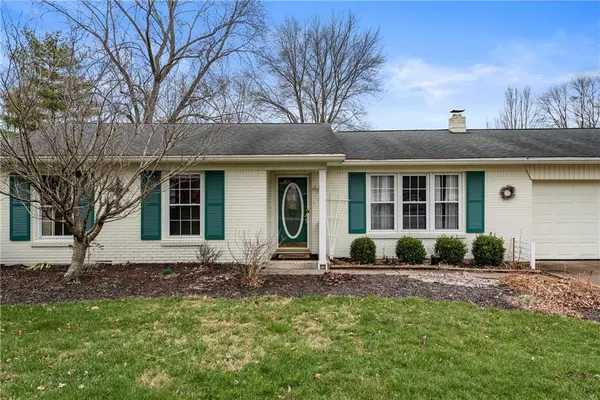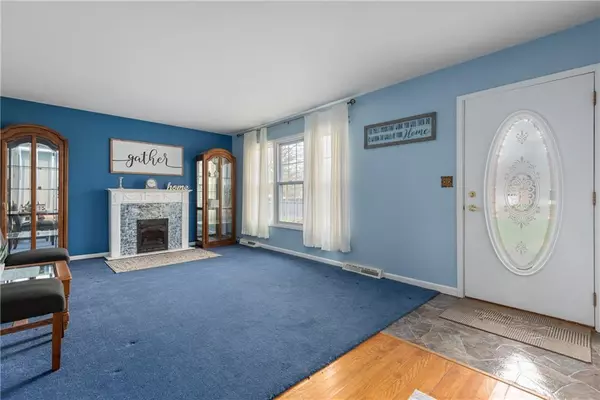$168,500
$170,000
0.9%For more information regarding the value of a property, please contact us for a free consultation.
13119 W Council RD Yorktown, IN 47396
3 Beds
3 Baths
1,621 SqFt
Key Details
Sold Price $168,500
Property Type Single Family Home
Sub Type Single Family Residence
Listing Status Sold
Purchase Type For Sale
Square Footage 1,621 sqft
Price per Sqft $103
Subdivision No Subdivision
MLS Listing ID 21774094
Sold Date 06/14/21
Bedrooms 3
Full Baths 3
Year Built 1966
Tax Year 2019
Lot Size 0.712 Acres
Acres 0.7117
Property Description
Super cute 3 bedroom Ranch!
You’ll fall in love with all this house has to offer starting with 3 bedroos, 3 full baths, split floor plan, almost 1,700 sq ft, 2 car garage, huge backyard & is situated on quite dead-end street in sought after Daleville schools. Updated kitchen w/ lot of cabinets & offers enough countertop space for any chief, kitchen island included, Appliances stay including washer & Dryer. Spacious master en-suite, walk-in closet is 10x8. Office is perfect for working from home & opens up to French doors that lead to wood deck. Bedroom 2 offers en-suite & bedroom 3 features large walk-in closet and beautiful hardwood floor. Electric fireplace stays in living room. Laundry closet and so much more. Welcome home!
Location
State IN
County Delaware
Rooms
Kitchen Center Island, Kitchen Eat In, Kitchen Updated
Interior
Interior Features Attic Pull Down Stairs, Walk-in Closet(s), Hardwood Floors, Skylight(s), Supplemental Storage, Wood Work Stained
Heating Forced Air
Cooling Central Air
Fireplaces Number 1
Fireplaces Type Living Room
Equipment CO Detectors, Smoke Detector, Water-Softener Rented
Fireplace Y
Appliance Dishwasher, Dryer, Microwave, Electric Oven, Range Hood, Refrigerator, Washer
Exterior
Exterior Feature Barn Mini, Driveway Concrete, Storage
Parking Features Attached
Garage Spaces 3.0
Building
Lot Description Rural In Subdivision, Tree Mature
Story One
Foundation Crawl Space
Sewer Sewer Connected
Water Well
Architectural Style Ranch
Structure Type Brick,Vinyl With Brick
New Construction false
Others
Ownership NoAssoc
Read Less
Want to know what your home might be worth? Contact us for a FREE valuation!

Our team is ready to help you sell your home for the highest possible price ASAP

© 2024 Listings courtesy of MIBOR as distributed by MLS GRID. All Rights Reserved.






