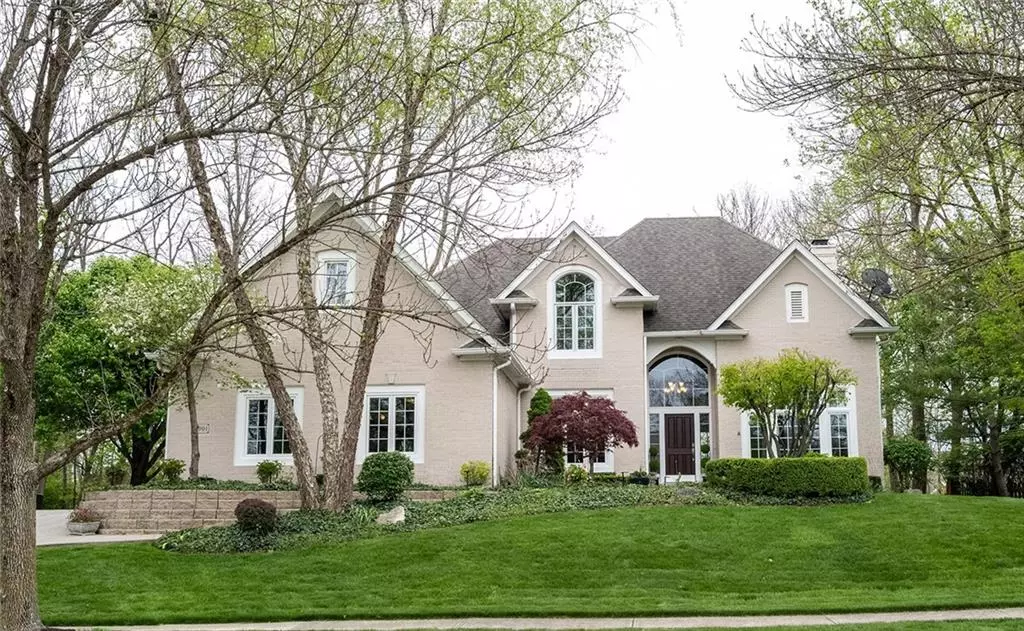$575,000
$525,000
9.5%For more information regarding the value of a property, please contact us for a free consultation.
9901 Woodlands DR Fishers, IN 46037
4 Beds
4 Baths
4,656 SqFt
Key Details
Sold Price $575,000
Property Type Single Family Home
Sub Type Single Family Residence
Listing Status Sold
Purchase Type For Sale
Square Footage 4,656 sqft
Price per Sqft $123
Subdivision Woodlands At Windermere
MLS Listing ID 21781216
Sold Date 06/07/21
Bedrooms 4
Full Baths 2
Half Baths 2
HOA Fees $42/ann
Year Built 1993
Tax Year 2019
Lot Size 0.320 Acres
Acres 0.32
Property Description
Wonderful Executive Style home w/ inviting curb appeal. Mature trees & landscaping give this home a parklike setting, including a relaxing deck, & cozy firepit for chilly evenings. All this while located w/in a few miles of all the amenities you would want for daily living, or for outdoor adventures like golf, parks, or beach time. Like to entertain? You have plenty of room w/ the basement rec-room, first floor living room w/ gas fireplace, the family room adjacent your dream kitchen, or the second-floor theatre room. Oversized three car garage offers plenty of added room w/ high ceilings to hang bikes, workbench space for those impressive DIY projects, as well as a Tesla Charger Plug Outlet.
Location
State IN
County Hamilton
Rooms
Basement 9 feet+Ceiling, Finished, Daylight/Lookout Windows
Kitchen Breakfast Bar, Center Island
Interior
Interior Features Attic Access, Raised Ceiling(s), Tray Ceiling(s), Hardwood Floors, Window Bay Bow, Wood Work Painted
Heating Forced Air, Humidifier
Cooling Central Air
Fireplaces Number 1
Fireplaces Type Gas Log, Living Room
Equipment Gas Grill, Security Alarm Monitored, Smoke Detector, Sump Pump, Sump Pump, Surround Sound, Water Purifier, Water-Softener Owned
Fireplace Y
Appliance Dishwasher, Disposal, Kit Exhaust, Microwave, Gas Oven, Convection Oven, Range Hood, Refrigerator
Exterior
Exterior Feature Driveway Concrete, Irrigation System
Garage Attached
Garage Spaces 3.0
Building
Lot Description Sidewalks, Tree Mature, Trees Small, Wooded
Story Two
Foundation Concrete Perimeter
Sewer Sewer Connected
Water Public
Architectural Style TraditonalAmerican
Structure Type Brick,Wood Siding
New Construction false
Others
HOA Fee Include Association Home Owners,Clubhouse,Entrance Common,Insurance,Maintenance,Pool,Snow Removal
Ownership MandatoryFee
Read Less
Want to know what your home might be worth? Contact us for a FREE valuation!

Our team is ready to help you sell your home for the highest possible price ASAP

© 2024 Listings courtesy of MIBOR as distributed by MLS GRID. All Rights Reserved.






