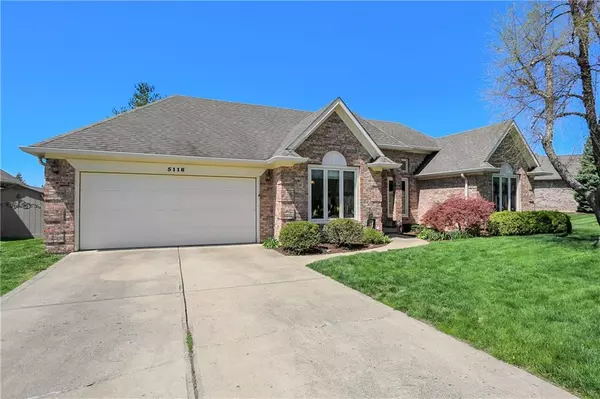$252,400
$250,000
1.0%For more information regarding the value of a property, please contact us for a free consultation.
5118 Stirling Point DR Indianapolis, IN 46241
3 Beds
2 Baths
1,751 SqFt
Key Details
Sold Price $252,400
Property Type Single Family Home
Sub Type Single Family Residence
Listing Status Sold
Purchase Type For Sale
Square Footage 1,751 sqft
Price per Sqft $144
Subdivision Kirkwood Estates
MLS Listing ID 21776946
Sold Date 06/04/21
Bedrooms 3
Full Baths 2
HOA Fees $4/ann
HOA Y/N Yes
Year Built 1993
Tax Year 2019
Lot Size 0.311 Acres
Acres 0.311
Property Sub-Type Single Family Residence
Property Description
Stunning custom ranch home in desirable Kirkwood Estates. As you walk inside, you will find updates galore, but nothing compares to the gorgeous view from the kitchen and great breakfast nook. The home also features a wonderful split floor plan and beautiful finishes throughout. Gaze inside the large dining room, that could be used for a private office or perfect for family gatherings! Head down the hall to the spacious bedrooms and bathrooms. Take a trip out back to your private oasis,with a newer Trex deck, and a breathtaking view overlooking the pond. The home has been immaculately maintained, and has a true one owner! With close access to the interstate and a plethora of amenities, this dream is perfect for any downsizer or entertainer
Location
State IN
County Marion
Rooms
Main Level Bedrooms 3
Kitchen Kitchen Some Updates
Interior
Interior Features Attic Access, Windows Wood, Wood Work Stained, Bath Sinks Double Main, Eat-in Kitchen
Heating Forced Air, Gas
Cooling Central Electric
Fireplaces Number 1
Fireplaces Type Gas Log, Living Room
Equipment Not Applicable
Fireplace Y
Appliance Gas Cooktop, Dishwasher, Disposal, MicroHood, Microwave, Gas Oven, Refrigerator, Gas Water Heater
Exterior
Exterior Feature Barn Mini
Garage Spaces 2.0
Utilities Available Gas, Sewer Connected, Water Connected
Building
Story One
Water Municipal/City
Architectural Style Ranch
Structure Type Brick,Wood
New Construction false
Schools
School District Msd Decatur Township
Others
HOA Fee Include See Remarks
Ownership Mandatory Fee
Acceptable Financing Conventional, FHA
Listing Terms Conventional, FHA
Read Less
Want to know what your home might be worth? Contact us for a FREE valuation!

Our team is ready to help you sell your home for the highest possible price ASAP

© 2025 Listings courtesy of MIBOR as distributed by MLS GRID. All Rights Reserved.





