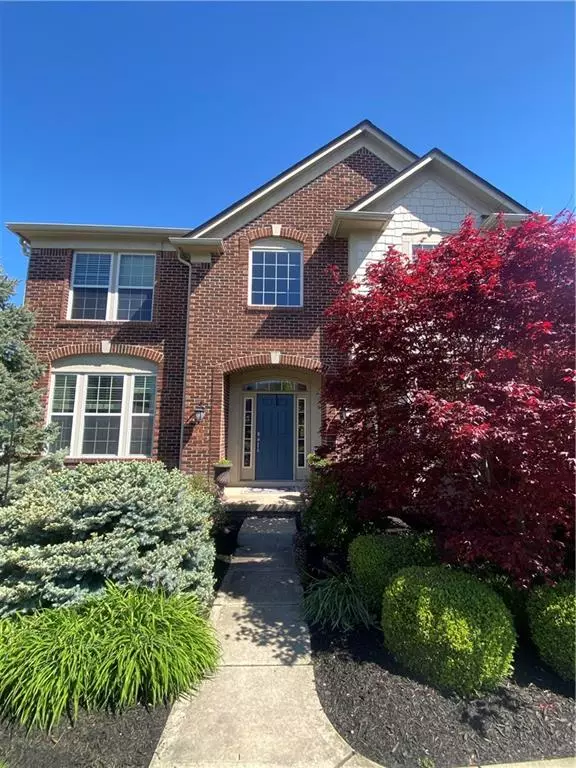$593,100
$529,899
11.9%For more information regarding the value of a property, please contact us for a free consultation.
5952 OSAGE DR Carmel, IN 46033
4 Beds
5 Baths
5,180 SqFt
Key Details
Sold Price $593,100
Property Type Single Family Home
Sub Type Single Family Residence
Listing Status Sold
Purchase Type For Sale
Square Footage 5,180 sqft
Price per Sqft $114
Subdivision Cherry Creek Estates
MLS Listing ID 21785020
Sold Date 06/17/21
Bedrooms 4
Full Baths 4
Half Baths 1
HOA Fees $54/ann
Year Built 2005
Tax Year 2021
Lot Size 0.300 Acres
Acres 0.3
Property Description
Don't miss out on this Stunning Buckingham/Pulte floor plan in desirable Cherry Creek Estates! Featuring a 2-story Great Room & Entry, double staircase, gourmet Kitchen w/42" maple cabinets, pantry, & granite counters! Hardwood Maple floors & new carpeting! Spacious Masters Suite w/Cath ceilings, Jetted Tub & huge WI Closets! BR's 3 & 4 w/Jack & Jill bath, 4th BR has its own full bath! Enjoy the huge finished Basement complete w/full bath, wet bar, large garden windows, 9ft ceilings & fireplace. Situated on a .30 Gorgeous landscaped lot w/large deck & separate paver patio. Freshly painted on the main & upper level! This home has all of the beauty, elegance & convenience you've been looking for in a Carmel home with neighborhood amenities!
Location
State IN
County Hamilton
Rooms
Basement 9 feet+Ceiling, Finished Ceiling, Finished, Daylight/Lookout Windows
Kitchen Center Island, Pantry WalkIn
Interior
Interior Features Attic Access, Cathedral Ceiling(s), Raised Ceiling(s), Walk-in Closet(s), Hardwood Floors, Screens Complete
Heating Forced Air
Cooling Central Air
Fireplaces Number 2
Fireplaces Type Basement, Gas Log, Great Room
Equipment Radon System, Smoke Detector, Sump Pump, WetBar, Water-Softener Owned
Fireplace Y
Appliance Gas Cooktop, Dishwasher, Disposal, Microwave, Range Hood, Refrigerator, Double Oven, MicroHood
Exterior
Exterior Feature Driveway Concrete, Pool Community, Tennis Community
Garage Attached
Garage Spaces 3.0
Building
Lot Description Sidewalks, Tree Mature
Story Two
Foundation Concrete Perimeter
Sewer Sewer Connected
Water Public
Architectural Style TraditonalAmerican
Structure Type Brick,Cement Siding
New Construction false
Others
HOA Fee Include Entrance Common,Maintenance,Nature Area,ParkPlayground,Pool,Management,Tennis Court(s)
Ownership MandatoryFee
Read Less
Want to know what your home might be worth? Contact us for a FREE valuation!

Our team is ready to help you sell your home for the highest possible price ASAP

© 2024 Listings courtesy of MIBOR as distributed by MLS GRID. All Rights Reserved.






