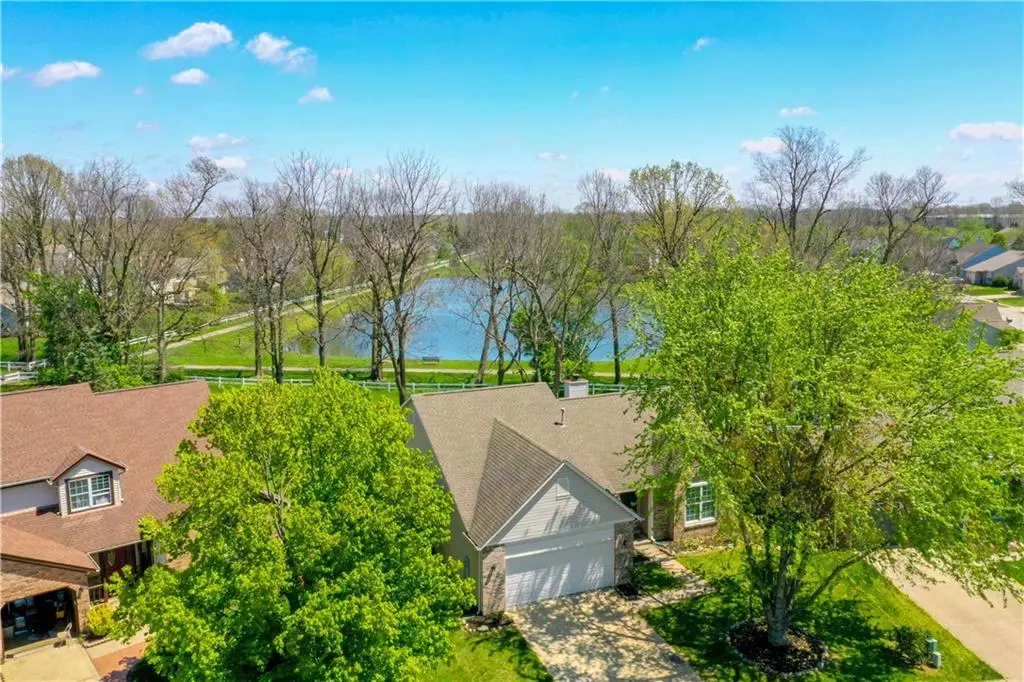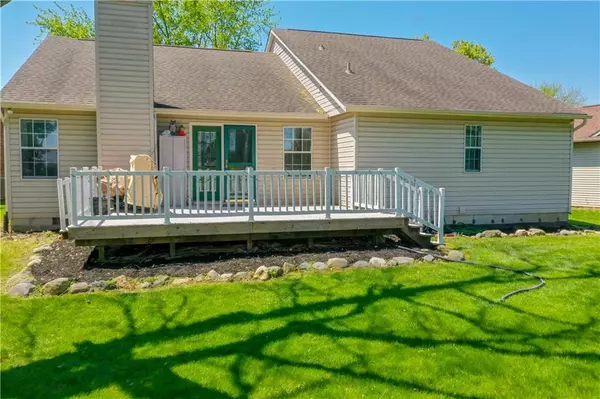$252,500
$249,900
1.0%For more information regarding the value of a property, please contact us for a free consultation.
10448 Alexia DR Indianapolis, IN 46236
3 Beds
2 Baths
2,489 SqFt
Key Details
Sold Price $252,500
Property Type Single Family Home
Sub Type Single Family Residence
Listing Status Sold
Purchase Type For Sale
Square Footage 2,489 sqft
Price per Sqft $101
Subdivision Kensington Farms
MLS Listing ID 21782658
Sold Date 06/10/21
Bedrooms 3
Full Baths 2
HOA Fees $37/ann
Year Built 1994
Tax Year 2019
Lot Size 0.330 Acres
Acres 0.33
Property Description
Step inside this Turn Key Home with an Open Floor Plan and Breathtaking Views of the Pond from the Backyard and Deck. This Beautiful 3 Bed/ 2 Bath Ranch feels spacious with Vaulted Ceilings, a Finished Basement, and Large Backyard. Enjoy the outdoors on the Extensive Deck that looks out to the Pond and Trails. Relax by the Cozy Fireplace in the Living Room. Cook and Entertain Guests in the Updated Kitchen with Large Island and Granite Countertops. Retreat to the Owner’s Suite with Soaking Tub and Large Closet. Luxury Vinyl Plank throughout the Main Floor and Basement make for easy-to-maintain-living, while Soft and Plush Carpet in each of the Three Large Bedrooms puts comfort first. Accessible to surrounding amenities, Downtown and Fishers.
Location
State IN
County Marion
Rooms
Basement Finished Ceiling, Finished Walls
Kitchen Kitchen Eat In, Pantry
Interior
Interior Features Vaulted Ceiling(s), Walk-in Closet(s)
Heating Forced Air
Cooling Central Air
Fireplaces Number 1
Fireplaces Type Woodburning Fireplce
Equipment Radon System, Sump Pump
Fireplace Y
Appliance Dishwasher, Dryer, Disposal, MicroHood, Microwave, Gas Oven, Refrigerator, Washer
Exterior
Exterior Feature Driveway Concrete
Garage Attached
Garage Spaces 2.0
Building
Lot Description Pond
Story One
Foundation Concrete Perimeter
Sewer Sewer Connected
Water Public
Architectural Style Ranch
Structure Type Brick,Vinyl Siding
New Construction false
Others
HOA Fee Include Maintenance,ParkPlayground,Pool,Tennis Court(s)
Ownership MandatoryFee
Read Less
Want to know what your home might be worth? Contact us for a FREE valuation!

Our team is ready to help you sell your home for the highest possible price ASAP

© 2024 Listings courtesy of MIBOR as distributed by MLS GRID. All Rights Reserved.






