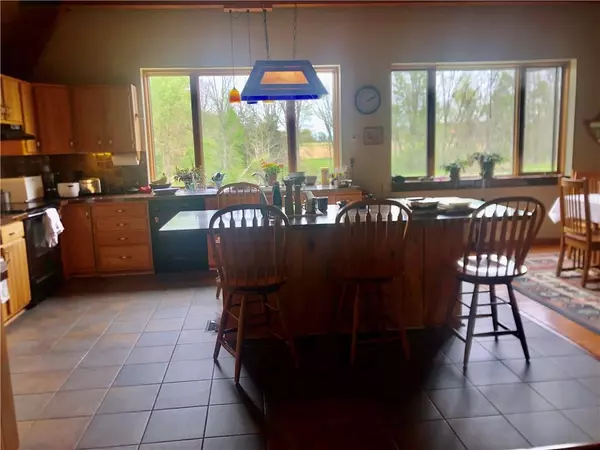$395,000
$390,000
1.3%For more information regarding the value of a property, please contact us for a free consultation.
13977 W County Road 540 N Cloverdale, IN 46120
3 Beds
3 Baths
3,743 SqFt
Key Details
Sold Price $395,000
Property Type Single Family Home
Sub Type Single Family Residence
Listing Status Sold
Purchase Type For Sale
Square Footage 3,743 sqft
Price per Sqft $105
Subdivision No Subdivision
MLS Listing ID 21783405
Sold Date 06/16/21
Bedrooms 3
Full Baths 2
Half Baths 1
Year Built 1977
Tax Year 2020
Lot Size 6.000 Acres
Acres 6.0
Property Description
Beautiful brick and cedar A-frame in country with 6 acres and a huge pole barn. This home features an open concept with custom built kitchen, counter tops/ island, backsplash walk in pantry. Dining room/kitchen living room combo. Living room has wood burning fireplace. Custom built stair case leading to the upper level with two bedrooms and a 1/2 bath. Main level has beautiful custom tile floors, master bedroom suite. Full walkout basement with full bath and wood stove for secondary heat. Very nice sunroom with skylights and brick floor. The pole barn is 40x90 with 35 foot add on. Land is partially fenced, has nice yard and woods.
Location
State IN
County Morgan
Rooms
Basement Full, Walk Out
Kitchen Center Island, Pantry WalkIn
Interior
Interior Features Cathedral Ceiling(s), Walk-in Closet(s), Hardwood Floors
Heating Heat Pump
Cooling Central Air
Fireplaces Number 1
Fireplaces Type Living Room, Woodburning Fireplce
Equipment Smoke Detector, Water-Softener Owned
Fireplace Y
Appliance Dryer, Microwave, Electric Oven, Refrigerator, Washer
Exterior
Exterior Feature Barn Pole
Garage Detached
Garage Spaces 4.0
Building
Lot Description Rural No Subdivision, Tree Mature, See Remarks
Story One and One Half
Foundation Concrete Perimeter
Sewer Septic Tank
Water Well
Architectural Style A-Frame
Structure Type Brick,Cedar
New Construction false
Others
Ownership NoAssoc
Read Less
Want to know what your home might be worth? Contact us for a FREE valuation!

Our team is ready to help you sell your home for the highest possible price ASAP

© 2024 Listings courtesy of MIBOR as distributed by MLS GRID. All Rights Reserved.






