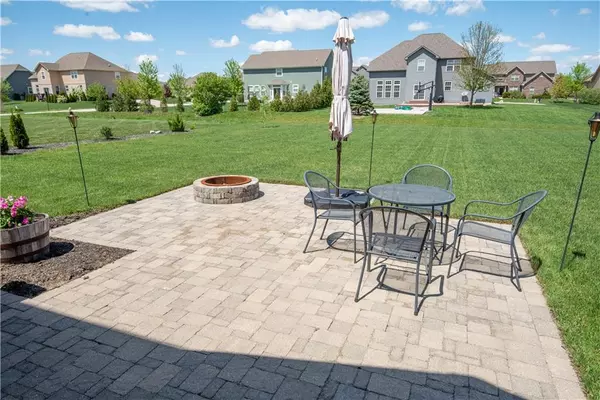$365,000
$349,000
4.6%For more information regarding the value of a property, please contact us for a free consultation.
16387 Anderson WAY Noblesville, IN 46062
4 Beds
3 Baths
2,560 SqFt
Key Details
Sold Price $365,000
Property Type Single Family Home
Sub Type Single Family Residence
Listing Status Sold
Purchase Type For Sale
Square Footage 2,560 sqft
Price per Sqft $142
Subdivision Essex Of Noblesville
MLS Listing ID 21783411
Sold Date 06/03/21
Bedrooms 4
Full Baths 2
Half Baths 1
HOA Fees $61/qua
Year Built 2016
Tax Year 2020
Lot Size 0.300 Acres
Acres 0.3
Property Description
Gorgeous 4 bedroom with loft and 3 car garage built in 2016. Main floor has 9 foot ceilings and opens to a large foyer which leads to the study with French doors and large Family room with corner fireplace. FM opens to the large dining area and the amazing kitchen with quartz counters and island, stainless appliances and 42 inch upper cabinets. Finished 3 car garage. Expansive backyard with large paver patio and firepit. This beautiful home is in Essex of Noblesville. Neighborhood is off of Hazel Dell Rd. with great access to 146th St to the south or Hwy 32 to the north. Subdivision includes swimming pool and playground. Very walkable community. This subdivision is very close to the Midland Trace Trail.
Location
State IN
County Hamilton
Rooms
Kitchen Center Island, Pantry
Interior
Interior Features Tray Ceiling(s), Walk-in Closet(s), Screens Some, Windows Vinyl, Wood Work Painted
Heating Forced Air
Cooling Central Air
Fireplaces Number 1
Fireplaces Type Family Room
Equipment Smoke Detector
Fireplace Y
Appliance Gas Cooktop, Dishwasher, Disposal, Microwave, Gas Oven, Range Hood, Refrigerator
Exterior
Exterior Feature Driveway Concrete, Fire Pit, Pool Community
Garage Attached
Garage Spaces 3.0
Building
Lot Description Sidewalks, Suburban
Story Two
Foundation Slab
Sewer Sewer Connected
Water Public
Architectural Style TraditonalAmerican
Structure Type Brick,Cement Siding
New Construction false
Others
Ownership MandatoryFee
Read Less
Want to know what your home might be worth? Contact us for a FREE valuation!

Our team is ready to help you sell your home for the highest possible price ASAP

© 2024 Listings courtesy of MIBOR as distributed by MLS GRID. All Rights Reserved.






