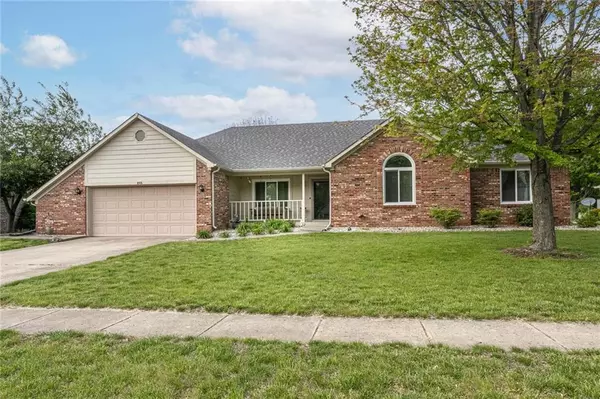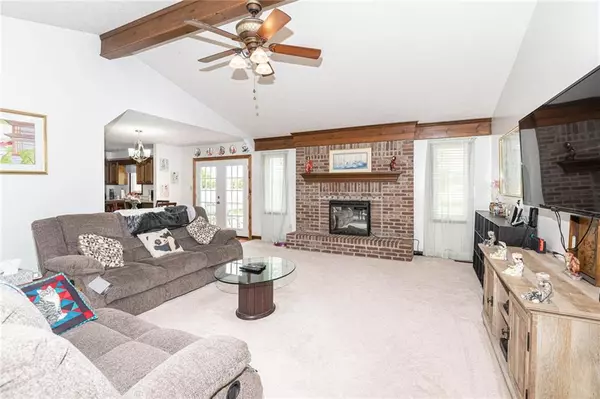$290,100
$274,900
5.5%For more information regarding the value of a property, please contact us for a free consultation.
446 OVERLOOK TRL Plainfield, IN 46168
3 Beds
2 Baths
1,566 SqFt
Key Details
Sold Price $290,100
Property Type Single Family Home
Sub Type Single Family Residence
Listing Status Sold
Purchase Type For Sale
Square Footage 1,566 sqft
Price per Sqft $185
Subdivision Ridge Line Estates
MLS Listing ID 21784674
Sold Date 06/15/21
Bedrooms 3
Full Baths 2
Year Built 1995
Tax Year 2019
Lot Size 0.330 Acres
Acres 0.33
Property Description
MOVE IN READY! CHARMING RANCH HOME IN ESTABLISHED NEIGHBORHOOD IN AN AMAZING LOCATION! THIS INCREDIBLE FIND HAS THREE BDRMS AND 2 FULL BATHS. SPACIOUS EAT-IN-KITCHEN WITH MOST APPLIANCES INCLUDED. FAMILY ROOM WITH CATHEDRAL CEILING AND WOOD-BURNING FIREPLACE (AND FIREPLACE INSERT). BACKYARD INCLUDES A MINI BARN AND BACKS UP TO A CORN/SOYBEAN FIELD. GREAT CLOSET SPACE AND SO MUCH POTENTIAL. FINISHED 2 CAR ATTACHED GARAGE WITH EXTRA STORAGE SPACE. HOUSE IS IN GREAT CONDITION! WILL NOT LAST LONG!
WASHER, DRYER, REFRIGERATOR, FIREPLACE INSERT, GARBAGE DISPOSAL, WATER SOFTENER, & MIRCROWAVE INCLUDED IN SALE OF HOME.
Location
State IN
County Hendricks
Rooms
Kitchen Kitchen Eat In, Kitchen Updated
Interior
Interior Features Attic Access, Cathedral Ceiling(s), Walk-in Closet(s), Screens Some, Windows Wood, Wood Work Stained
Heating Forced Air
Cooling Central Air, Ceiling Fan(s)
Fireplaces Number 1
Fireplaces Type Great Room, Masonry, Woodburning Fireplce
Equipment Smoke Detector, Sump Pump
Fireplace Y
Appliance Dishwasher, Dryer, Disposal, Refrigerator, Washer
Exterior
Exterior Feature Barn Mini, Driveway Concrete
Parking Features Attached
Garage Spaces 2.0
Building
Lot Description Sidewalks, Storm Sewer, Street Lights, Tree Mature
Story One
Foundation Block
Sewer Sewer Connected
Water Public
Architectural Style Ranch
Structure Type Brick,Wood
New Construction false
Others
Ownership NoAssoc
Read Less
Want to know what your home might be worth? Contact us for a FREE valuation!

Our team is ready to help you sell your home for the highest possible price ASAP

© 2024 Listings courtesy of MIBOR as distributed by MLS GRID. All Rights Reserved.





