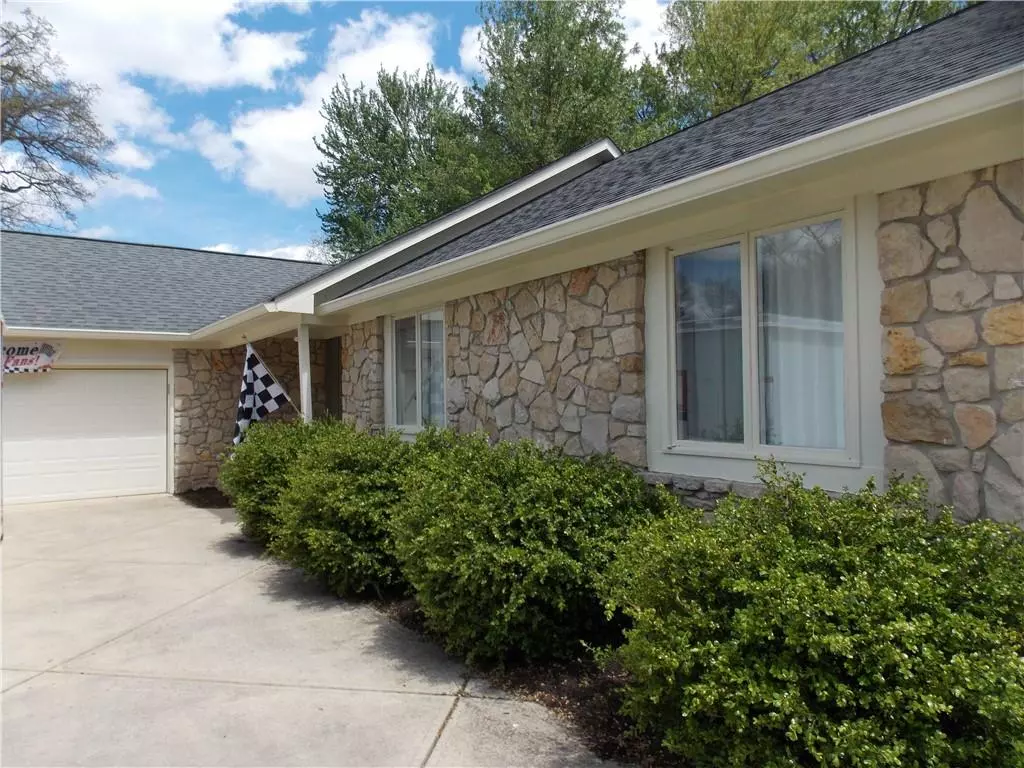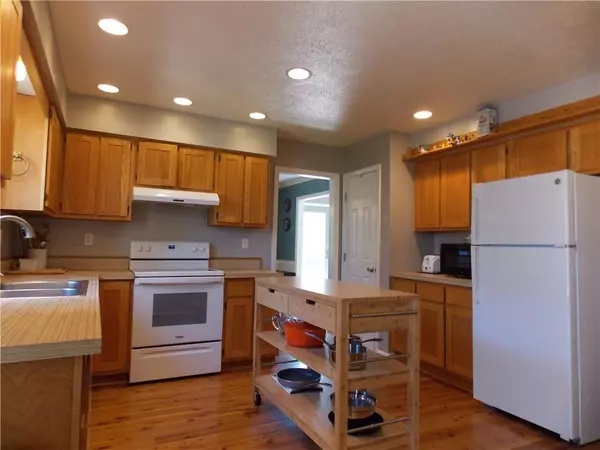$264,900
$249,900
6.0%For more information regarding the value of a property, please contact us for a free consultation.
7815 Warbler WAY Indianapolis, IN 46256
3 Beds
2 Baths
1,650 SqFt
Key Details
Sold Price $264,900
Property Type Single Family Home
Sub Type Single Family Residence
Listing Status Sold
Purchase Type For Sale
Square Footage 1,650 sqft
Price per Sqft $160
Subdivision Eagle Nest
MLS Listing ID 21777599
Sold Date 06/16/21
Bedrooms 3
Full Baths 2
HOA Fees $33/ann
Year Built 1980
Tax Year 2019
Lot Size 0.290 Acres
Acres 0.29
Property Description
Light filled ranch home with hardwoods in foyer, kitchen, breakfast nook, and dining room. New carpet in greatroom and bedrooms.
Laundry also functions as a small office (desk to stay). Vaulted ceiling in the great room with a wood burning fireplace (not warranted, but seller's have used it.), and skylights. Atrium doors lead to fenced in backyard with playset, (staying) a shed, & large deck. Large welcoming front porch. The neighborhood has mature trees. Large master suite has vaulted ceilings, walk-in closet, master bath has double vanity and sunken tub for soaking. Newer washer and dryer to stay, newer dishwasher, refrigerator and brand new stove. Home flows well for working at home. Neighborhood has pool.
Location
State IN
County Marion
Rooms
Kitchen Kitchen Some Updates, Pantry
Interior
Interior Features Attic Pull Down Stairs, Vaulted Ceiling(s), Hardwood Floors, Skylight(s), Windows Wood, Wood Work Painted
Heating Forced Air
Cooling Central Air, Ceiling Fan(s)
Fireplaces Number 1
Fireplaces Type Great Room, Woodburning Fireplce
Equipment Satellite Dish Rented, Sump Pump
Fireplace Y
Appliance Dishwasher, Dryer, Disposal, Microwave, Electric Oven, Refrigerator, Washer, Kit Exhaust
Exterior
Exterior Feature Barn Mini, Driveway Concrete, Fence Full Rear, Playground
Garage Attached
Garage Spaces 2.0
Building
Lot Description Sidewalks, Street Lights, Tree Mature, Wooded
Story One
Foundation Block
Sewer Sewer Connected
Water Public
Architectural Style Ranch
Structure Type Wood With Stone
New Construction false
Others
HOA Fee Include Clubhouse,Maintenance,ParkPlayground,Pool,Tennis Court(s)
Ownership MandatoryFee
Read Less
Want to know what your home might be worth? Contact us for a FREE valuation!

Our team is ready to help you sell your home for the highest possible price ASAP

© 2024 Listings courtesy of MIBOR as distributed by MLS GRID. All Rights Reserved.






