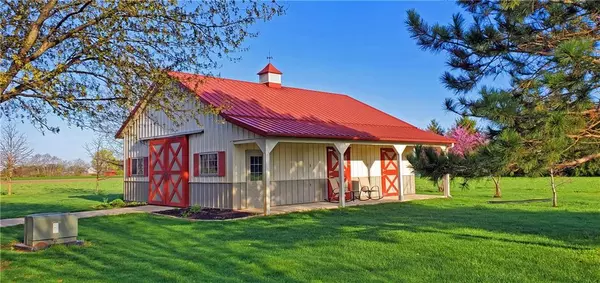$704,900
$699,900
0.7%For more information regarding the value of a property, please contact us for a free consultation.
1201 S CR 725 W Yorktown, IN 47396
6 Beds
4 Baths
4,245 SqFt
Key Details
Sold Price $704,900
Property Type Single Family Home
Sub Type Single Family Residence
Listing Status Sold
Purchase Type For Sale
Square Footage 4,245 sqft
Price per Sqft $166
Subdivision No Subdivision
MLS Listing ID 21786239
Sold Date 06/18/21
Bedrooms 6
Full Baths 3
Half Baths 1
Year Built 1995
Tax Year 2021
Lot Size 10.100 Acres
Acres 10.1
Property Description
GORGEOUS 10 ACRE PROPERTY IN YORKTOWN! This well kept 6 BR, 3.5 BTH home is a peaceful retreat surrounded by mature trees and beautiful landscaping. The perfect property for outdoor living, gardening, horses and recreation. This is your chance to own a mini farm with Morton Barn. As you enter the home from the expansive covered front porch you will notice the warmth of hardwood floors and natural woodwork. The great room has a full wall stone fireplace, which is open to the kitchen complete with granite countertops and stainless appliances. A huge family room or home theater room are located downstairs along with 2 bedrooms and a full bath. The back enclosed porch is the perfect space for entertaining. Top rated Yorktown school district.
Location
State IN
County Delaware
Rooms
Basement Finished
Kitchen Center Island, Kitchen Eat In
Interior
Interior Features Attic Pull Down Stairs, Built In Book Shelves, Raised Ceiling(s), Vaulted Ceiling(s), Walk-in Closet(s), Hardwood Floors
Heating Forced Air, Heat Pump
Cooling Central Air, Heat Pump
Fireplaces Number 1
Fireplaces Type Gas Log, Living Room
Equipment CO Detectors, Radon System, Smoke Detector, Sump Pump, Sump Pump, Water Purifier, Water-Softener Owned
Fireplace Y
Appliance Dishwasher, Disposal, Gas Oven, Refrigerator, Ice Maker, Washer, Kit Exhaust
Exterior
Exterior Feature Barn Pole, Driveway Concrete, Fire Pit
Garage Attached
Garage Spaces 3.0
Building
Lot Description Rural No Subdivision, Tree Mature
Story One and One Half
Foundation Concrete Perimeter, Full
Sewer Septic Tank
Water Well
Architectural Style TraditonalAmerican
Structure Type Brick
New Construction false
Others
Ownership NoAssoc
Read Less
Want to know what your home might be worth? Contact us for a FREE valuation!

Our team is ready to help you sell your home for the highest possible price ASAP

© 2024 Listings courtesy of MIBOR as distributed by MLS GRID. All Rights Reserved.






