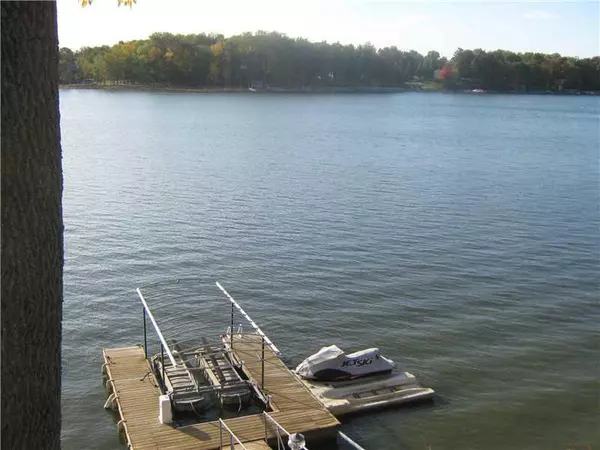$432,000
$449,500
3.9%For more information regarding the value of a property, please contact us for a free consultation.
1389 Beachway CT Cicero, IN 46034
3 Beds
3 Baths
3,024 SqFt
Key Details
Sold Price $432,000
Property Type Single Family Home
Sub Type Single Family Residence
Listing Status Sold
Purchase Type For Sale
Square Footage 3,024 sqft
Price per Sqft $142
Subdivision Cicero Shores
MLS Listing ID 21211148
Sold Date 03/11/13
Bedrooms 3
Full Baths 3
HOA Y/N No
Year Built 1976
Tax Year 2012
Lot Size 7,840 Sqft
Acres 0.18
Property Description
Expansive lakeviews. Live like you are on vacation all year long and enjoy gorgeous sunsets! Vaulted ceilings, floor to ceiling windows. Lower level boasts spacious family rm, full kitchen and full bathroom with updated tile shower. Upstairs loft allows for extra office/guest space. Deck expands entire back, covered patio with hot tub overlooking fish pond and waterfall. Sundeck and putting green. New 75 ft steel seawall/boat dock and lift. Charming log cabin decor in family rm. 2nd kitchen/bar.
Location
State IN
County Hamilton
Rooms
Basement Finished, Walk Out
Main Level Bedrooms 1
Interior
Interior Features Attic Access, Cathedral Ceiling(s), Walk-in Closet(s), Breakfast Bar, Entrance Foyer, In-Law Arrangement, Center Island, Wet Bar
Heating Forced Air, Gas
Cooling Central Electric
Equipment Smoke Alarm
Fireplace Y
Appliance Electric Cooktop, Dishwasher, Dryer, Disposal, Microwave, Electric Oven, Bar Fridge, Refrigerator, Washer, Gas Water Heater, Water Softener Owned
Exterior
Exterior Feature Putting Green, Water Feature Fountain, Dock, Gas Grill
Garage Spaces 2.0
Waterfront true
Parking Type Attached, Concrete, Side Load Garage, Heated, Storage
Building
Story One Leveland + Loft
Foundation Concrete Perimeter
Water Municipal/City
Architectural Style Ranch
Structure Type Wood
New Construction false
Schools
School District Hamilton Heights School Corp
Others
Ownership No Assoc
Read Less
Want to know what your home might be worth? Contact us for a FREE valuation!

Our team is ready to help you sell your home for the highest possible price ASAP

© 2024 Listings courtesy of MIBOR as distributed by MLS GRID. All Rights Reserved.






