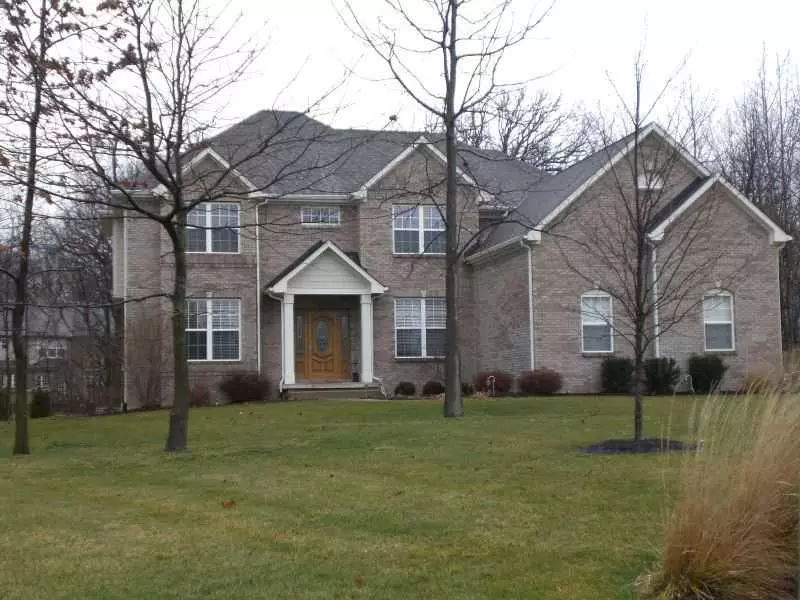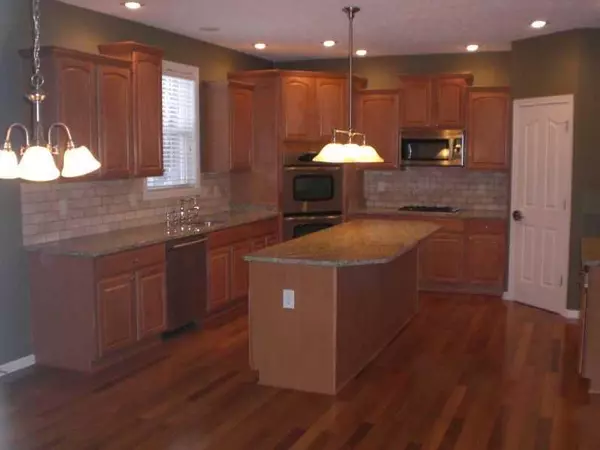$502,500
$519,000
3.2%For more information regarding the value of a property, please contact us for a free consultation.
13504 SEDGWICK LN Carmel, IN 46074
6 Beds
6 Baths
5,699 SqFt
Key Details
Sold Price $502,500
Property Type Single Family Home
Sub Type Single Family Residence
Listing Status Sold
Purchase Type For Sale
Square Footage 5,699 sqft
Price per Sqft $88
Subdivision Sedgwick
MLS Listing ID 21212982
Sold Date 03/26/13
Bedrooms 6
Full Baths 5
Half Baths 1
HOA Fees $83/ann
Year Built 2006
Tax Year 2012
Lot Size 1.070 Acres
Acres 1.07
Property Description
1.1ac wooded cul-de-sac lot adj to 6ac wooded common area, paver patio/fire pit, huge yd. Lrg grmet kit w/ granite cntrs, dbl ovens, cooktop. Brazilian hdwd on main. Open flr plan, 2-story entry/grt rm, double staircase. Vaulted ceil & sitting area in mstr, W/I shower, garden tub, dual vanities in mstr ba. W/I clst/attached bth in 4bdrms upstairs. Ofc/5th bdrm w/full ba on main. F/fin bsmt w/billiards rm, rec rm, media rm, exercise rm/6th bdrm, full bth w/htd flr, lots of stor.1 blk from schools
Location
State IN
County Hamilton
Rooms
Basement Ceiling - 9+ feet, Daylight/Lookout Windows, Egress Window(s), Finished
Interior
Interior Features Attic Access, Cathedral Ceiling(s), Vaulted Ceiling(s), Walk-in Closet(s), WoodWorkStain/Painted
Heating Forced Air
Cooling Central Air
Fireplaces Number 1
Fireplaces Type Family Room, Gas Log
Equipment Multiple Phone Lines, Network Ready, Radon System, Security Alarm Monitored, Sump Pump w/Backup
Fireplace Y
Appliance Gas Cooktop, Dishwasher, Disposal, MicroHood, Oven, Double Oven
Exterior
Exterior Feature Driveway Concrete, Playground, Irrigation System
Garage 3 Car Attached
Building
Lot Description Cul-De-Sac, Sidewalks, Tree Mature, Wedge
Story Two
Foundation Concrete Perimeter
Sewer Sewer Connected
Water Public
Architectural Style Two Story
Structure Type Brick,Wood
New Construction false
Others
Ownership MandatoryFee,PlannedUnitDev
Read Less
Want to know what your home might be worth? Contact us for a FREE valuation!

Our team is ready to help you sell your home for the highest possible price ASAP

© 2024 Listings courtesy of MIBOR as distributed by MLS GRID. All Rights Reserved.






