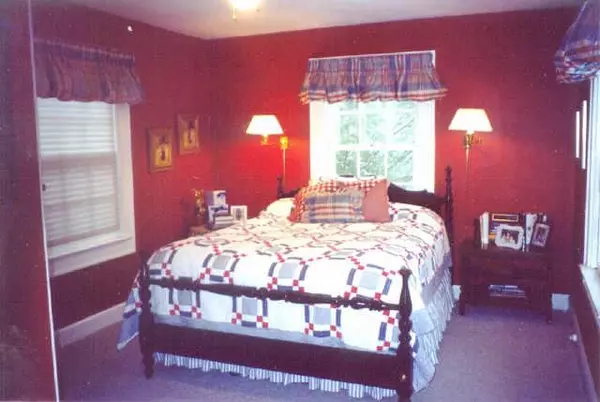$240,000
$254,000
5.5%For more information regarding the value of a property, please contact us for a free consultation.
5779 N Delaware ST Indianapolis, IN 46220
3 Beds
2 Baths
2,737 SqFt
Key Details
Sold Price $240,000
Property Type Single Family Home
Sub Type Single Family Residence
Listing Status Sold
Purchase Type For Sale
Square Footage 2,737 sqft
Price per Sqft $87
Subdivision Northup
MLS Listing ID 2351380
Sold Date 04/07/04
Bedrooms 3
Full Baths 1
Half Baths 1
HOA Y/N No
Year Built 1930
Tax Year 2003
Lot Size 8,276 Sqft
Acres 0.19
Property Sub-Type Single Family Residence
Property Description
A TRUE MERIDIAN-KESSLER CHARMER ON A QUIET STREET. HARDWOOD FLOORS FINISHED THROUGHOUT W/EXTENSIVE WOODWORK. NEW BATHROOMS AND AN UPDATED KITCHEN W/NEW APPLIANCES. GAS FIREPLACE IN LIVING ROOM. FINISHED BASEMENT W/CUSTO M BUILT-INS AND PROFESIONALLY DESIGNED ART MURALS. LARGE WOOD DECK W/A BUILT-IN GAS GRILL. ALL NEW COPPER PLUMBING, WATER HEATER, STORM WINDOWS AND GUTTERS.
Location
State IN
County Marion
Rooms
Basement Finished
Main Level Bedrooms 3
Interior
Interior Features Hardwood Floors, Wood Work Painted, Windows Wood, Primary Bedroom on Main
Heating Forced Air, Gas
Cooling Central Electric
Fireplaces Number 1
Fireplaces Type Gas Log, Living Room
Equipment Smoke Alarm
Fireplace Y
Appliance Dishwasher, Disposal, Gas Oven, Gas Water Heater
Exterior
Garage Spaces 1.0
Utilities Available Cable Connected
Building
Story One
Foundation Block
Water Municipal/City
Architectural Style Traditonal American
Structure Type Wood Siding
New Construction false
Schools
School District Indianapolis Public Schools
Others
Ownership None
Acceptable Financing Conventional
Listing Terms Conventional
Read Less
Want to know what your home might be worth? Contact us for a FREE valuation!

Our team is ready to help you sell your home for the highest possible price ASAP

© 2025 Listings courtesy of MIBOR as distributed by MLS GRID. All Rights Reserved.





