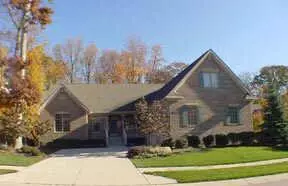$443,378
$469,900
5.6%For more information regarding the value of a property, please contact us for a free consultation.
7961 Oakhaven Indianapolis, IN 46256
4 Beds
4 Baths
4,018 SqFt
Key Details
Sold Price $443,378
Property Type Single Family Home
Sub Type Single Family Residence
Listing Status Sold
Purchase Type For Sale
Square Footage 4,018 sqft
Price per Sqft $110
Subdivision Oakhaven
MLS Listing ID 2357273
Sold Date 03/04/04
Bedrooms 4
Full Baths 3
Half Baths 1
HOA Fees $220/mo
Year Built 1998
Tax Year 2003
Lot Size 0.410 Acres
Acres 0.41
Property Description
FABULOUS CUSTOM HOME BY JOHN MCKENZIE W/9'CEILINGS&TONS OF WINDOWS OVERLOOKING THE LUSHLY LANDSCAPED LOT,KOI POND&WOODED RAVINE.DINING RM W/TRAY CLNG.GREAT RM W/FRPLC & CUSTOM BLT-INS.GOURMET KIT W/GORGEOUS HDWD FLR, GA S COOKTOP&GRANITE TOPS ON CENTER ISLAND&BKFST BAR.HEARTH RM W/FPLC&WET BAR OPENS TO 3 SEASON PORCH.DEN W/BLT-IN DESK.LOVELY MSTR STE W/JACUZZI TUB WALK-OUT LWR LVL W/REC RM,FPLC,2BDRSM&BATH.4TH BDRM COULD BE EX RM/BONUS RM.PRICED BELOW REPRODUCTION COST.
Location
State IN
County Marion
Rooms
Basement Ceiling - 9+ feet, Daylight/Lookout Windows, Finished, Walk Out
Interior
Interior Features Built In Book Shelves, Raised Ceiling(s), Walk-in Closet(s), Wood Work Painted
Heating Forced Air
Cooling Central Air
Fireplaces Number 3
Fireplaces Type Two Sided, Family Room, Great Room, Recreation Room
Equipment Security Alarm Monitored, Security Alarm Paid, Smoke Detector, WetBar, Water Purifier, Water-Softener Owned
Fireplace Y
Appliance Gas Cooktop, Dishwasher, Dryer, Disposal, Microwave, Electric Oven, Oven, Refrigerator
Exterior
Exterior Feature Driveway Concrete, Irrigation System
Garage 2 Car Attached
Building
Lot Description Cul-De-Sac, Tree Mature
Story One
Foundation Concrete Perimeter
Sewer Sewer Connected
Water Public
Structure Type Brick,Wood Siding
New Construction false
Others
HOA Fee Include Lawncare,Pool,Professional Mgmt,Snow Removal
Ownership MandatoryFee
Read Less
Want to know what your home might be worth? Contact us for a FREE valuation!

Our team is ready to help you sell your home for the highest possible price ASAP

© 2024 Listings courtesy of MIBOR as distributed by MLS GRID. All Rights Reserved.






