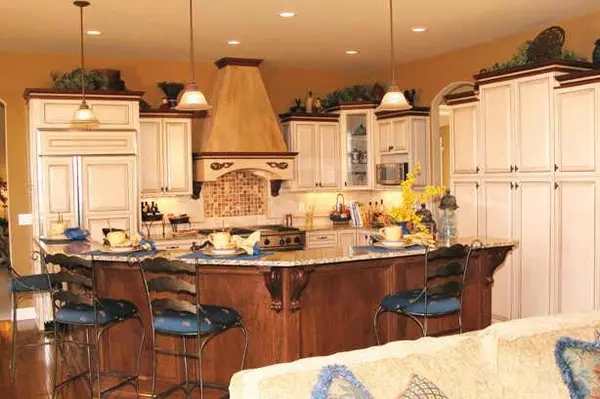$1,115,000
$1,100,000
1.4%For more information regarding the value of a property, please contact us for a free consultation.
11406 Park Meadows CT Noblesville, IN 46060
5 Beds
6 Baths
7,196 SqFt
Key Details
Sold Price $1,115,000
Property Type Single Family Home
Sub Type Single Family Residence
Listing Status Sold
Purchase Type For Sale
Square Footage 7,196 sqft
Price per Sqft $154
Subdivision Sagamore
MLS Listing ID 2357154
Sold Date 07/28/04
Bedrooms 5
Full Baths 5
Half Baths 1
HOA Fees $41/ann
Year Built 2003
Tax Year 2002
Lot Size 0.430 Acres
Acres 0.43
Property Description
7200 Sq. Ft masterpiece. From the domed foyer to the audio/video automation, no detail has been overlooked. Lower level w/full service bar, 92' projection theatre and billiard room. Enjoy outdoor living on the 7th tee o f prestigious Sagamore with the huge screened porch, deck and welled lower level patio with outside fireplace. Gourmet kitchen w/built in appliances, granite tops and glazed maple cabinets make this the centerpiece. Qual ity rarely seen at any investment.
Location
State IN
County Hamilton
Rooms
Basement Ceiling - 9+ feet, Finished, Walk Out
Interior
Interior Features Attic Access, Built In Book Shelves, Raised Ceiling(s), Tray Ceiling(s), Walk-in Closet(s), Wood Work Painted
Heating Dual, Forced Air, Humidifier
Cooling Central Air
Fireplaces Number 3
Fireplaces Type Basement, Gas Log, Great Room, Kitchen
Equipment Gas Grill, Multiple Phone Lines, Network Ready, Security Alarm Monitored, Sump Pump w/Backup, WetBar
Fireplace Y
Appliance Gas Cooktop, Dishwasher, Disposal, Kit Exhaust, Double Oven, Bar Fridge, Refrigerator, Warming Drawer
Exterior
Exterior Feature Driveway Concrete, Fire Pit, Irrigation System
Garage 3 Car Attached
Building
Lot Description Corner, Cul-De-Sac, On Golf Course, Sidewalks
Story Two
Foundation Concrete Perimeter
Sewer Sewer Connected
Water Public
Structure Type Brick,Stone
New Construction true
Others
HOA Fee Include Maintenance,Professional Mgmt,Snow Removal
Ownership MandatoryFee
Read Less
Want to know what your home might be worth? Contact us for a FREE valuation!

Our team is ready to help you sell your home for the highest possible price ASAP

© 2024 Listings courtesy of MIBOR as distributed by MLS GRID. All Rights Reserved.






