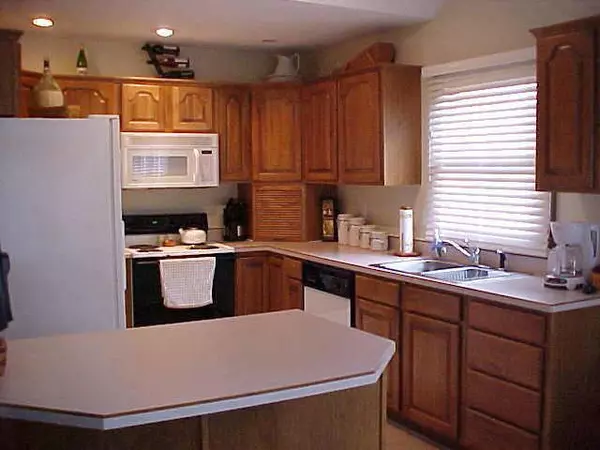$216,000
$219,900
1.8%For more information regarding the value of a property, please contact us for a free consultation.
10430 W VISTA VIEW Pkwy Mooresville, IN 46158
3 Beds
2 Baths
2,338 SqFt
Key Details
Sold Price $216,000
Property Type Single Family Home
Sub Type Single Family Residence
Listing Status Sold
Purchase Type For Sale
Square Footage 2,338 sqft
Price per Sqft $92
Subdivision Rolling Vista Estates
MLS Listing ID 2447512
Sold Date 03/30/05
Bedrooms 3
Full Baths 2
HOA Fees $10/ann
Year Built 1997
Tax Year 2004
Lot Size 0.360 Acres
Acres 0.36
Property Description
QUALITY BUILT HOME IN QUIET RURAL SUBDIVISION FEATURES AN OPEN FLOOR PLAN WITH CATHEDRAL & VAULTED CEILINGS, CUSTOM STAINED TRIM, SEE THROUGH FIREPLACE OPEN TO GREAT RM & DEN, KITCHEN W/OAK CABINETS & BRKFST BAR TO DINI NG RM, UPPER LEVEL FAMILY ROOM + BONUS RM FOR POOL TABLE OR 4TH BDRM, MASTER BDRM W/RAISED CEILING, LRG WALKIN CLOSET AND DELUXE BATH-DBL VANITY, SEP SHOWER & WHIRLPOOL TUB, PRIVACY FENCED TREE LINED YARD, SPACIOUS DECK AND FINISHED THREE CAR GARAGE.
Location
State IN
County Morgan
Interior
Interior Features Attic Access, Cathedral Ceiling(s), Walk-in Closet(s), Wood Work Stained
Heating Forced Air
Cooling Central Air
Fireplaces Number 1
Fireplaces Type Two Sided, Den/Library Fireplace, Great Room
Equipment Smoke Detector
Fireplace Y
Appliance Dishwasher, Disposal, MicroHood, Electric Oven
Exterior
Exterior Feature Driveway Concrete, Fence Full Rear, Fence Privacy
Parking Features 3 Car Attached
Building
Lot Description Rural In Subdivision, Sidewalks, Tree Mature, Trees Small
Story One and One Half
Foundation Crawl Space
Sewer Private Sewer
Water Public
Architectural Style Ranch
Structure Type Brick,Cedar
New Construction false
Others
HOA Fee Include Maintenance
Ownership MandatoryFee
Read Less
Want to know what your home might be worth? Contact us for a FREE valuation!

Our team is ready to help you sell your home for the highest possible price ASAP

© 2024 Listings courtesy of MIBOR as distributed by MLS GRID. All Rights Reserved.






