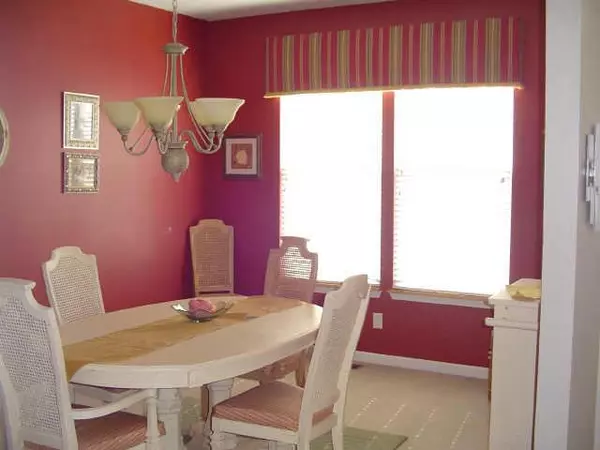$265,000
$269,900
1.8%For more information regarding the value of a property, please contact us for a free consultation.
7411 SYCAMORE RUN DR Indianapolis, IN 46237
4 Beds
4 Baths
3,710 SqFt
Key Details
Sold Price $265,000
Property Type Single Family Home
Sub Type Single Family Residence
Listing Status Sold
Purchase Type For Sale
Square Footage 3,710 sqft
Price per Sqft $71
Subdivision Sycamore Run
MLS Listing ID 2615700
Sold Date 07/12/06
Bedrooms 4
Full Baths 3
Half Baths 1
HOA Fees $25/ann
Year Built 2000
Tax Year 2005
Lot Size 0.260 Acres
Acres 0.26
Property Description
ABSOLUTELY STUNNING 4 BR. 3.5 BA. HOME THIS SHOWCASE HOME OFFERS FULLY FINISHED BASEMENT. HOME IS FRESHLY PAINTED W/CUSTOM FAUX WOOD BLINDS THRU HOME. KITCHEN HAS CUST. CABINETS W/ROPE MOLDING. GORGEOUS CUST.PAINTED MUR ALS IN HOME. UPGRADED LT.FIXTURES & CEILING FANS W/LT. KITS. FRENCH DOORS INTO DEN. BAY WINDOW IN BREAKFAST RM. THAT LEADS TO COMPLETELY FENCED BACK YRD. W/CUSTOM DECK, SWINGSET & HEATED FIBERGLASS INGRD POOL W/DECORATIV E TILES. PRIVATE TREE LINED BACK YARD
Location
State IN
County Marion
Rooms
Basement Ceiling - 9+ feet, Finished Ceiling, Finished
Interior
Interior Features Cathedral Ceiling(s), Screens Complete, Storms Complete, Walk-in Closet(s), Wood Work Painted, Window Bay Bow
Heating Forced Air
Cooling Central Air
Fireplaces Number 1
Fireplaces Type Great Room
Equipment Security Alarm Paid, Smoke Detector, Sump Pump w/Backup, Sump Pump, Water-Softener Owned
Fireplace Y
Appliance Dishwasher, Disposal, Microwave, Electric Oven, Refrigerator
Exterior
Exterior Feature Driveway Concrete, Fence Privacy, Playground, In Ground Pool
Garage 2 Car Attached
Building
Lot Description Sidewalks, Storm Sewer, Street Lights, Wooded
Story Two
Foundation Concrete Perimeter
Sewer Sewer Connected
Water Public
Architectural Style Two Story
Structure Type Vinyl With Brick
New Construction false
Others
HOA Fee Include Entrance Common,Insurance,Maintenance,Nature Area,Snow Removal
Ownership PlannedUnitDev
Read Less
Want to know what your home might be worth? Contact us for a FREE valuation!

Our team is ready to help you sell your home for the highest possible price ASAP

© 2024 Listings courtesy of MIBOR as distributed by MLS GRID. All Rights Reserved.






