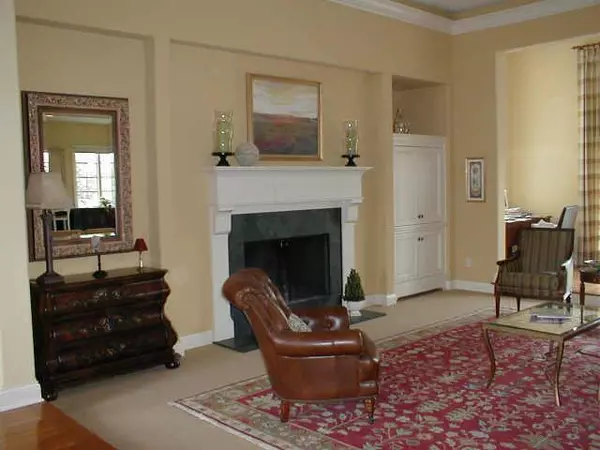$682,500
$712,900
4.3%For more information regarding the value of a property, please contact us for a free consultation.
11300 Hawthorn RDG Fishers, IN 46037
5 Beds
5 Baths
5,900 SqFt
Key Details
Sold Price $682,500
Property Type Single Family Home
Sub Type Single Family Residence
Listing Status Sold
Purchase Type For Sale
Square Footage 5,900 sqft
Price per Sqft $115
Subdivision Heather Pointe
MLS Listing ID 2617740
Sold Date 07/03/06
Bedrooms 5
Full Baths 4
Half Baths 1
HOA Fees $83/qua
Year Built 2001
Tax Year 2006
Lot Size 0.330 Acres
Acres 0.33
Property Description
Fabulous ''former builder's model home'' on golf course w/ best ''views'' in Hamilton Proper! Full custom cabinets w/ granite counters, professional grade stainless appliances, walk-in pantry, granite island/bar & gas c ooktop. Open flr plan works well for entertaining. Fresh interior paint, new hdwd floors, laundry rm on 1st floor & 2nd flr. Minimum 10 ft ceiling on 1st floor. Finished Walkout basement w/ patio, scr porch, hot tub , 5th bedroom, full bath & much more!
Location
State IN
County Hamilton
Rooms
Basement Ceiling - 9+ feet, Finished, Walk Out
Interior
Interior Features Attic Access, Built In Book Shelves, Raised Ceiling(s), Walk-in Closet(s), Wood Work Painted
Heating Dual, Forced Air
Cooling Central Air
Fireplaces Number 2
Fireplaces Type Basement, Gas Log, Gas Starter, Great Room
Equipment Hot Tub, Multiple Phone Lines, Network Ready, Security Alarm Paid, Smoke Detector, Sump Pump, Surround Sound, WetBar, Water-Softener Rented
Fireplace Y
Appliance Gas Cooktop, Dishwasher, Disposal, Microwave, Oven, Convection Oven, Double Oven, Bar Fridge
Exterior
Exterior Feature Driveway Concrete, Irrigation System
Garage 3 Car Attached
Building
Lot Description On Golf Course, Sidewalks, Tree Mature, Trees Small
Story Two
Foundation Concrete Perimeter
Sewer Sewer Connected
Water Public
Structure Type Brick,Cement Siding
New Construction false
Others
HOA Fee Include Entrance Common,Insurance,Professional Mgmt,Snow Removal,Trash
Ownership MandatoryFee,PlannedUnitDev
Read Less
Want to know what your home might be worth? Contact us for a FREE valuation!

Our team is ready to help you sell your home for the highest possible price ASAP

© 2024 Listings courtesy of MIBOR as distributed by MLS GRID. All Rights Reserved.






