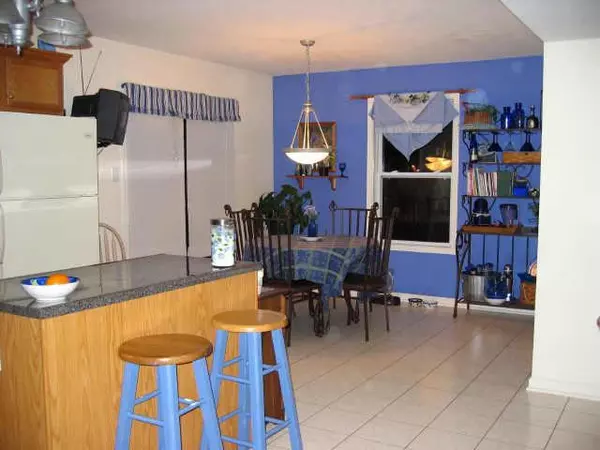$172,500
$174,900
1.4%For more information regarding the value of a property, please contact us for a free consultation.
6058 Honeywell DR Indianapolis, IN 46236
4 Beds
3 Baths
2,643 SqFt
Key Details
Sold Price $172,500
Property Type Single Family Home
Sub Type Single Family Residence
Listing Status Sold
Purchase Type For Sale
Square Footage 2,643 sqft
Price per Sqft $65
Subdivision Watson Farms
MLS Listing ID 2619683
Sold Date 05/31/06
Bedrooms 4
Full Baths 2
Half Baths 1
HOA Fees $29/ann
Year Built 1999
Tax Year 2005
Lot Size 7,405 Sqft
Acres 0.17
Property Description
WOW! This is a must see IMMACULATE 2 story home in Lawrence Township. Includes a custom designed finished basement w/media room. Huge kitchen w/center island & extra lg pantry. Main floors have Nafco tile & Pergo wood f looring. Master suite w/cathedral ceiling, garden bath w/spa tub & walk-in closet. Back yard has 6 ft privacy fence & playset. Open patio w/retractable awning. Way too much to list. Bring your pickest buyers and come tak e a look. They won't be disappointed!
Location
State IN
County Marion
Rooms
Basement Finished Ceiling, Finished, Finished Walls
Interior
Interior Features Built In Book Shelves, Screens Complete, Storms Complete, Windows Thermal, Walk-in Closet(s)
Heating Forced Air
Cooling Central Air
Fireplaces Number 1
Fireplaces Type Family Room, Gas Log, Gas Starter
Equipment Multiple Phone Lines, Smoke Detector, Sump Pump, WetBar
Fireplace Y
Appliance Dishwasher, Dryer, Disposal, Electric Oven, Range Hood, Bar Fridge, Refrigerator, Washer
Exterior
Exterior Feature Driveway Concrete, Fence Full Rear, Fence Privacy, Playground
Garage 2 Car Attached
Building
Lot Description Sidewalks, Tree Mature
Story Two
Foundation Concrete Perimeter
Sewer Sewer Connected
Water Public
Structure Type Vinyl With Brick
New Construction false
Others
HOA Fee Include Entrance Common,Insurance,Maintenance,Pool,Professional Mgmt,Snow Removal
Ownership PlannedUnitDev
Read Less
Want to know what your home might be worth? Contact us for a FREE valuation!

Our team is ready to help you sell your home for the highest possible price ASAP

© 2024 Listings courtesy of MIBOR as distributed by MLS GRID. All Rights Reserved.






