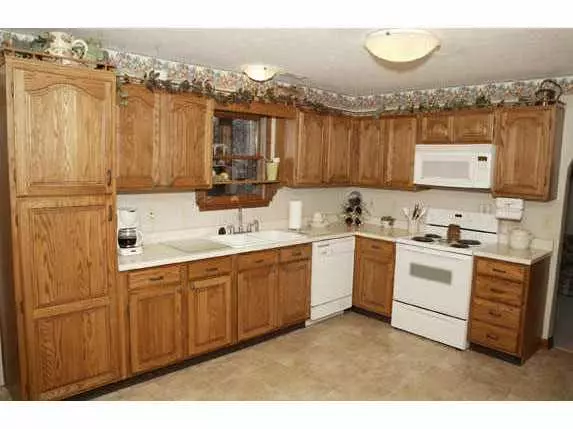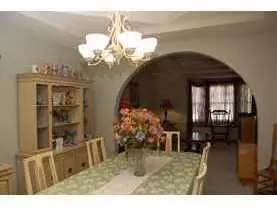$159,900
$159,900
For more information regarding the value of a property, please contact us for a free consultation.
5123 Stirling Pointe DR Indianapolis, IN 46241
4 Beds
3 Baths
2,523 SqFt
Key Details
Sold Price $159,900
Property Type Single Family Home
Sub Type Single Family Residence
Listing Status Sold
Purchase Type For Sale
Square Footage 2,523 sqft
Price per Sqft $63
Subdivision Kirkwood Estates
MLS Listing ID 2626459
Sold Date 04/30/07
Bedrooms 4
Full Baths 2
Half Baths 1
HOA Fees $4/ann
HOA Y/N No
Year Built 1992
Tax Year 2002
Lot Size 10,018 Sqft
Acres 0.23
Property Sub-Type Single Family Residence
Property Description
Beautiful two story custom built home in Kirkwood Estates. 4 bedrooms, 3 baths and a 2 car garage with workshop area. There are designer ceiling fans and attractive lighting throughout the home. Cozy family room with ga s log fireplace. A bonus room off 4th bedroom is great for leisure or storage space. Large covered deck in back is wired for a hot tub. Backyard has nice landscaping and privacy fence. Home Warranty provided!
Location
State IN
County Marion
Rooms
Basement Crawl
Interior
Interior Features Attic Access, Cathedral Ceiling(s), Tray Ceiling(s), Hardwood Floors, Walk-in Closet(s), Windows Wood, Paddle Fan, Eat-in Kitchen
Heating Forced Air, Gas
Cooling Central Electric
Fireplaces Number 1
Fireplaces Type Gas Log
Equipment Smoke Alarm
Fireplace Y
Appliance Dishwasher, Disposal, Microwave, Electric Oven, Range Hood, Refrigerator, Free-Standing Freezer, Gas Water Heater
Exterior
Exterior Feature Barn Mini
Garage Spaces 2.0
Utilities Available Cable Connected, Gas
Building
Story Two
Water Municipal/City
Architectural Style Traditonal American
Structure Type Brick,Wood
New Construction false
Schools
School District Msd Decatur Township
Others
HOA Fee Include Insurance
Ownership None
Acceptable Financing Conventional, FHA
Listing Terms Conventional, FHA
Read Less
Want to know what your home might be worth? Contact us for a FREE valuation!

Our team is ready to help you sell your home for the highest possible price ASAP

© 2025 Listings courtesy of MIBOR as distributed by MLS GRID. All Rights Reserved.





