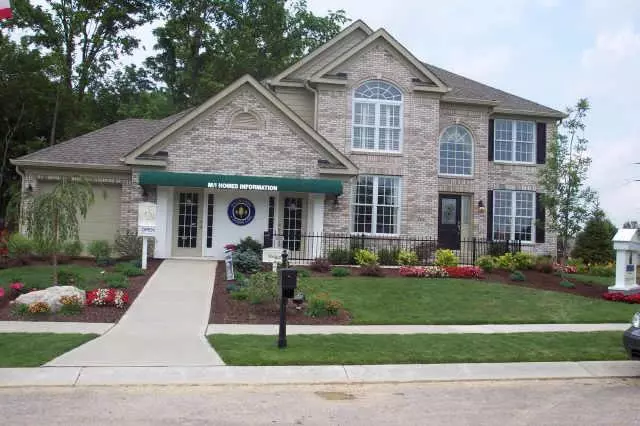$425,000
$434,900
2.3%For more information regarding the value of a property, please contact us for a free consultation.
10920 Tallow Wood LN Indianapolis, IN 46236
4 Beds
3 Baths
4,403 SqFt
Key Details
Sold Price $425,000
Property Type Single Family Home
Sub Type Single Family Residence
Listing Status Sold
Purchase Type For Sale
Square Footage 4,403 sqft
Price per Sqft $96
Subdivision Preserve At Indian Lake
MLS Listing ID 2627408
Sold Date 06/16/06
Bedrooms 4
Full Baths 2
Half Baths 1
HOA Fees $33/ann
Year Built 2004
Tax Year 2005
Lot Size 10,890 Sqft
Acres 0.25
Property Description
MODEL home!This 5-lvl 4BR/2.5BA Executive home w/UPGRADES GALORE!Kit has 42' Cherry cabs, stainless-steel pkg & double ovens!Exquisite trim detail!Office on main w/glass French drs & built-ins!Awesome Mstr ste has 6' tu b w/jets & Calif closet!2-story GR w/gas FP!Fin LL w/wet bar & Cherry built-ins for home theater w/PLASMA TV!Hardwoods entire main-level!Upgraded ceramic & carpet.Sprinkler system!Surround sound!Much more!Seller to pay 5 ,000 C/C if close by 7/1/06! L.N.H.S.
Location
State IN
County Marion
Rooms
Basement Ceiling - 9+ feet, Daylight/Lookout Windows, Finished
Interior
Interior Features Attic Access, Built In Book Shelves, Tray Ceiling(s), Vaulted Ceiling(s), Walk-in Closet(s), Window Bay Bow
Heating Dual, Forced Air
Cooling Central Air
Fireplaces Number 1
Fireplaces Type Insert, Gas Log, Great Room
Equipment Multiple Phone Lines, Network Ready, Security Alarm Paid, Smoke Detector, Sump Pump, Surround Sound, WetBar
Fireplace Y
Appliance Gas Cooktop, Dishwasher, Dryer, Disposal, Microwave, Double Oven, Refrigerator, Washer
Exterior
Exterior Feature Driveway Concrete, Irrigation System
Garage 3 Car Attached
Building
Lot Description Sidewalks, Tree Mature
Story Multi/Split
Foundation Concrete Perimeter
Sewer Sewer Connected
Water Public
Architectural Style Multi-Level
Structure Type Brick,Cement Siding
New Construction false
Others
HOA Fee Include Entrance Common,Insurance,Maintenance,Nature Area,Professional Mgmt,Snow Removal
Ownership MandatoryFee
Read Less
Want to know what your home might be worth? Contact us for a FREE valuation!

Our team is ready to help you sell your home for the highest possible price ASAP

© 2024 Listings courtesy of MIBOR as distributed by MLS GRID. All Rights Reserved.






