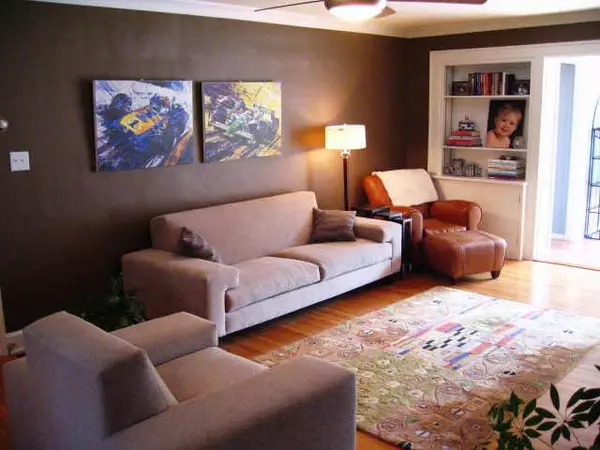$285,000
$289,900
1.7%For more information regarding the value of a property, please contact us for a free consultation.
5779 Delaware ST Indianapolis, IN 46220
3 Beds
2 Baths
2,737 SqFt
Key Details
Sold Price $285,000
Property Type Single Family Home
Sub Type Single Family Residence
Listing Status Sold
Purchase Type For Sale
Square Footage 2,737 sqft
Price per Sqft $104
Subdivision Northup
MLS Listing ID 2641090
Sold Date 09/21/06
Bedrooms 3
Full Baths 1
Half Baths 1
HOA Y/N No
Year Built 1930
Tax Year 2005
Property Sub-Type Single Family Residence
Property Description
PERFECT MERIDIAN-KESSLER EXAMPLE OF COLONIAL REVIVAL ARTCHITECTURE! RENOVATED KIT W/ QUARTZ CNTRS/EXPOSED BRICK/CRMC TILE/REC`D LIGHTS/STNLS APPLIANCES. MN FL MSTR. BEAUTIFULLY FINISHED HDWDS THROUGHOUT. EXTRA LG LVNG R M W/GAS FP & OPEN TO SUN RM & DINING. RETIRE TO COZY FMLY RM COMPLETE W/ CUSTOM BLT-INS. RELAX ON CVRD FRONT PORCH OR ON NEW BRICK PATIO IN PRIVATE FULLY FNCD BACK YRD. TERRIFIC STREET! WONDERFUL HOME! EXCELLENT OPPORTUN ITY TO ENTER M.K.! HOME WARRANTY.
Location
State IN
County Marion
Rooms
Basement Finished Ceiling, Finished
Main Level Bedrooms 3
Kitchen Kitchen Updated
Interior
Interior Features Attic Access, Built In Book Shelves, Hardwood Floors, Wood Work Painted, Windows Wood, Hi-Speed Internet Availbl, Primary Bedroom on Main
Heating Forced Air, Gas
Cooling Central Electric
Fireplaces Number 1
Fireplaces Type Gas Log, Living Room
Equipment Smoke Alarm
Fireplace Y
Appliance Gas Cooktop, Disposal, Microwave, Convection Oven, Refrigerator, Gas Water Heater
Exterior
Garage Spaces 1.0
Utilities Available Cable Connected, Gas
Building
Story One
Foundation Block
Water Municipal/City
Architectural Style Traditonal American
Structure Type Wood
New Construction false
Schools
School District Indianapolis Public Schools
Others
Ownership None
Acceptable Financing Conventional
Listing Terms Conventional
Read Less
Want to know what your home might be worth? Contact us for a FREE valuation!

Our team is ready to help you sell your home for the highest possible price ASAP

© 2025 Listings courtesy of MIBOR as distributed by MLS GRID. All Rights Reserved.





