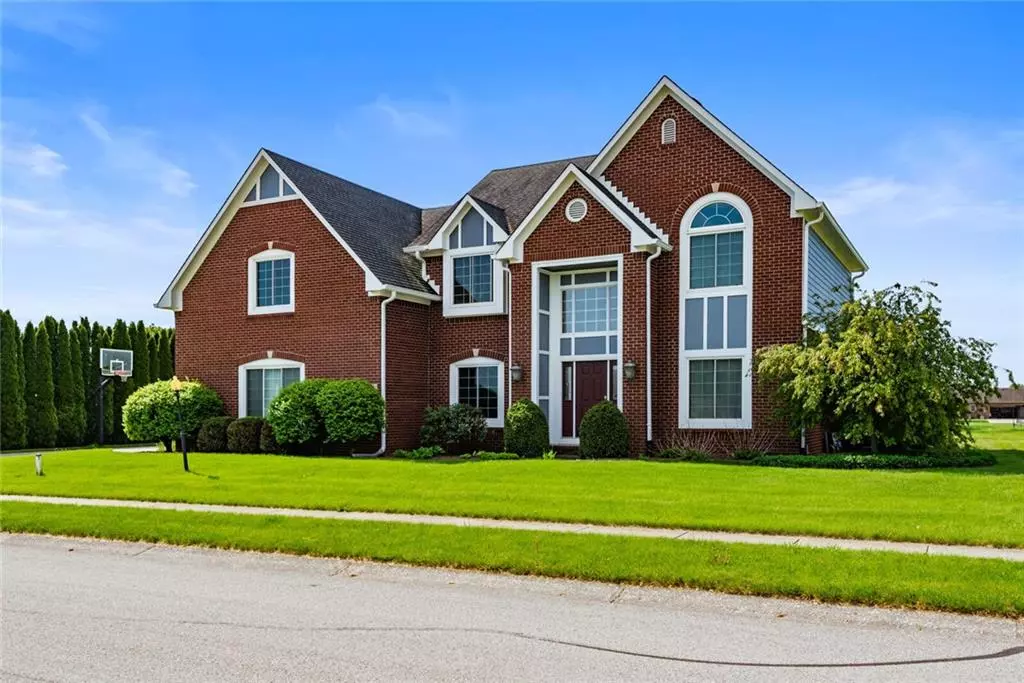$425,000
$415,000
2.4%For more information regarding the value of a property, please contact us for a free consultation.
5677 Tara WAY Pittsboro, IN 46167
4 Beds
3 Baths
2,983 SqFt
Key Details
Sold Price $425,000
Property Type Single Family Home
Sub Type Single Family Residence
Listing Status Sold
Purchase Type For Sale
Square Footage 2,983 sqft
Price per Sqft $142
Subdivision Beckoning Way
MLS Listing ID 21783718
Sold Date 07/09/21
Bedrooms 4
Full Baths 2
Half Baths 1
HOA Fees $30/ann
Year Built 1998
Tax Year 2019
Lot Size 0.990 Acres
Acres 0.99
Property Description
You'll love this custom home on a 1 acre lot located in Brownsburg Schools. Enter the home to your 2-story foyer, formal dining room, and office/den area with built in shelving. Large living room with gas fireplace and built ins, opens to the kitchen and breakfast area/dining nook. Upstairs you'll find an oversized bonus room/loft, plenty of space to convert part of it to a 4th bedroom if needed. All bedrooms upstairs as well as large laundry room. Master suite has tray/vaulted ceilings and tons of natural light. Home is located in a quiet neighborhood on a cul-de-sac. HOA allows outbuildings with approval. 3 car garage. Tons of space in the backyard for whatever outdoor living spaces you could imagine. Convenient access to 1000N/465/75/65.
Location
State IN
County Hendricks
Rooms
Kitchen Breakfast Bar, Kitchen Eat In, Pantry
Interior
Interior Features Attic Access, Built In Book Shelves, Tray Ceiling(s), Vaulted Ceiling(s), Walk-in Closet(s)
Heating Forced Air
Cooling Central Air, Ceiling Fan(s)
Fireplaces Number 1
Fireplaces Type Family Room, Gas Log
Equipment Surround Sound, Water-Softener Owned
Fireplace Y
Appliance Electric Cooktop, Dishwasher, Microwave, Range Hood, Refrigerator, Oven
Exterior
Exterior Feature Basketball Court, Driveway Concrete, Playground
Garage Attached
Garage Spaces 3.0
Building
Lot Description Cul-De-Sac, Sidewalks, Rural In Subdivision
Story Two
Foundation Block
Sewer Septic Tank
Water Well
Architectural Style TraditonalAmerican
Structure Type Brick, Cement Siding
New Construction false
Others
HOA Fee Include Association Home Owners, Maintenance, Management
Ownership MandatoryFee
Read Less
Want to know what your home might be worth? Contact us for a FREE valuation!

Our team is ready to help you sell your home for the highest possible price ASAP

© 2024 Listings courtesy of MIBOR as distributed by MLS GRID. All Rights Reserved.






