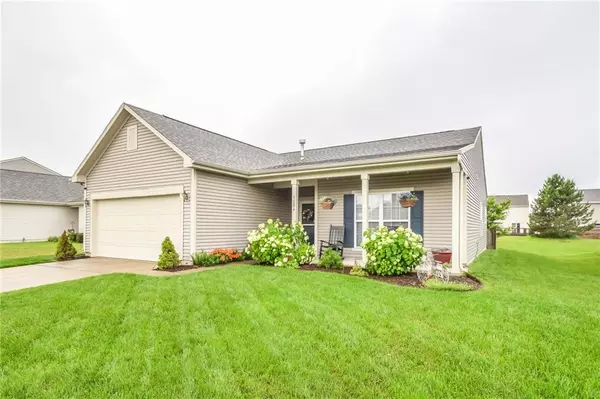$220,500
$199,900
10.3%For more information regarding the value of a property, please contact us for a free consultation.
3204 Lodgepole DR Whiteland, IN 46184
3 Beds
2 Baths
1,504 SqFt
Key Details
Sold Price $220,500
Property Type Single Family Home
Sub Type Single Family Residence
Listing Status Sold
Purchase Type For Sale
Square Footage 1,504 sqft
Price per Sqft $146
Subdivision Southern Pines
MLS Listing ID 21789618
Sold Date 07/16/21
Bedrooms 3
Full Baths 2
HOA Fees $27/ann
Year Built 2009
Tax Year 2020
Lot Size 7,492 Sqft
Acres 0.172
Property Description
Beautiful Move In Ready 3 Bedroom 2 Full Baths Split Floor Plan with over 1500 Sq. Ft. in Southern Pines! Updated Kitchen with All New SS Appliances, Pantry, Ceramic Backsplash, and Gorgeous Granite Countertops throughout! New Luxury Vinyl Wood Plank Flooring, New Roof, Water Softener, AND Hot Water Heater! LARGE Master with Walk In Closet, TALL Ceilings and High End Plush Carpet! Large Master Bath includes Double Sinks with PLENTY of Room. Awesome Floor Plan with 10' Ceilings and a Dual Heating System. Garage is Insulated with Lots of Storage. Beautifully Landscaped Back Yard is Fully Fenced with a Nice Patio too! Conveniently located to everything you need and Freedom Park! Clark Pleasant School District. Easy Show! Come Check it out!
Location
State IN
County Johnson
Rooms
Kitchen Kitchen Eat In, Kitchen Updated, Pantry
Interior
Interior Features Attic Pull Down Stairs, Raised Ceiling(s), Walk-in Closet(s), Handicap Accessible Interior
Heating Forced Air
Cooling Central Air, Ceiling Fan(s)
Equipment Network Ready, Smoke Detector, Water-Softener Owned
Fireplace Y
Appliance Dishwasher, Disposal, Electric Oven, Refrigerator, MicroHood
Exterior
Exterior Feature Driveway Concrete, Fence Full Rear
Garage Attached
Garage Spaces 2.0
Building
Lot Description Sidewalks, Tree Mature
Story One
Foundation Slab
Sewer Sewer Connected
Water Public
Architectural Style Ranch
Structure Type Vinyl Siding
New Construction false
Others
HOA Fee Include Entrance Common,Maintenance
Ownership MandatoryFee
Read Less
Want to know what your home might be worth? Contact us for a FREE valuation!

Our team is ready to help you sell your home for the highest possible price ASAP

© 2024 Listings courtesy of MIBOR as distributed by MLS GRID. All Rights Reserved.






