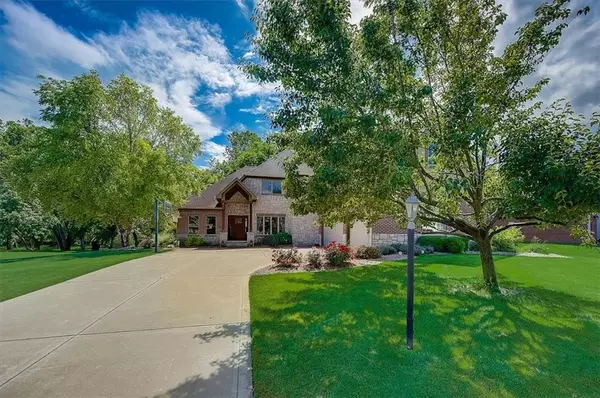$565,518
$525,000
7.7%For more information regarding the value of a property, please contact us for a free consultation.
5771 HICKORY HOLLOW DR Plainfield, IN 46168
4 Beds
3 Baths
3,789 SqFt
Key Details
Sold Price $565,518
Property Type Single Family Home
Sub Type Single Family Residence
Listing Status Sold
Purchase Type For Sale
Square Footage 3,789 sqft
Price per Sqft $149
Subdivision Hickory Woods
MLS Listing ID 21788067
Sold Date 07/23/21
Bedrooms 4
Full Baths 3
HOA Fees $13/ann
Year Built 2007
Tax Year 2020
Lot Size 0.860 Acres
Acres 0.86
Property Description
Welcome home to this custom brick and limestone 2 story home on large wooded lot. 4 BD/3 BA with many upgrades including Brazilian Cherry hdwd flrs throughout main & custom cherry cabinets in kitchen, bathrms and laundry. Gather around the large kitchen island, breakfast room or formal dining room. Mstr bedrm, office and 1 additional bdrm on main floor with 2 bdrms & huge bonus rm with kitchenette on 2nd floor. Stainless appliances in kitchen. Enjoy the view of the woods, creek and abundant wildlife from the 2-level deck with gas line for fire pit and gas grill. Relax in the brand new hot tub on the lower patio. 3c oversized garage has a separate utility door in the back for lawn equipment. This property is a must-see.
Location
State IN
County Hendricks
Rooms
Kitchen Center Island
Interior
Interior Features Attic Access, Raised Ceiling(s), Walk-in Closet(s), Hardwood Floors, Wood Work Painted
Heating Forced Air
Cooling Central Air, Ceiling Fan(s)
Fireplaces Number 1
Fireplaces Type Gas Log, Living Room
Equipment Hot Tub, Network Ready, Smoke Detector, Sump Pump, Surround Sound, Water-Softener Owned
Fireplace Y
Appliance Gas Cooktop, Dishwasher, Disposal, Microwave, Refrigerator, Wine Cooler, Oven, Kitchen Exhaust
Exterior
Exterior Feature Driveway Concrete, Irrigation System
Parking Features Attached
Garage Spaces 3.0
Building
Lot Description Cul-De-Sac, Sidewalks, Storm Sewer, Wooded
Story Two
Foundation Block
Sewer Sewer Connected
Water Public
Architectural Style Craftsman
Structure Type Brick, Stone
New Construction false
Others
HOA Fee Include Entrance Common, Insurance, Maintenance
Ownership MandatoryFee
Read Less
Want to know what your home might be worth? Contact us for a FREE valuation!

Our team is ready to help you sell your home for the highest possible price ASAP

© 2024 Listings courtesy of MIBOR as distributed by MLS GRID. All Rights Reserved.






