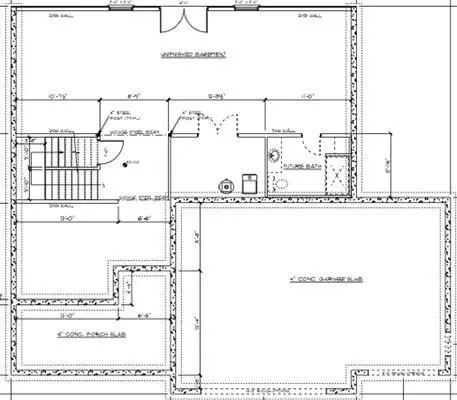$444,000
$444,000
For more information regarding the value of a property, please contact us for a free consultation.
664 E Benjamin ST Ellettsville, IN 47429
5 Beds
4 Baths
3,963 SqFt
Key Details
Sold Price $444,000
Property Type Single Family Home
Sub Type Single Family Residence
Listing Status Sold
Purchase Type For Sale
Square Footage 3,963 sqft
Price per Sqft $112
Subdivision No Subdivision
MLS Listing ID 21766182
Sold Date 07/24/21
Bedrooms 5
Full Baths 3
Half Baths 1
Year Built 2021
Tax Year 2021
Lot Size 0.550 Acres
Acres 0.55
Property Description
New Construction Home with all the upgrades you could want in a house. This house includes a full finished walkout basement, 3 car garage, 5 Bedrooms, 3 full baths, 1 half bath and a total of 3910 ft of finished area. The kitchen has 42 inch soft-close cabinets, granite countertops, tile backsplash, and New Stainless Steel appliances. Vinyl plank floors run throughout the kitchen, dining room, living room, den, and bathrooms. The master bathroom will have a double sink vanity, large walk in closet, and large shower with tile surround. The interior also has 9ft ceilings, Craftsman Style trim/doors, and oil rubbed bronze Door fixtures/lights/bathroom hardware. 10-2 Structural Warranty provided to the buyer.. House is under construction
Location
State IN
County Monroe
Rooms
Basement 9 feet+Ceiling, Finished, Full, Walk Out
Kitchen Breakfast Bar, Center Island, Kitchen Eat In, Kitchen Updated, Pantry
Interior
Interior Features Attic Access, Raised Ceiling(s), Walk-in Closet(s), Windows Vinyl
Cooling Central Air, High Efficiency (SEER 16 +)
Equipment Smoke Detector
Fireplace Y
Appliance Dishwasher, Disposal, MicroHood, Gas Oven, Refrigerator
Exterior
Exterior Feature Driveway Concrete
Garage Attached
Garage Spaces 3.0
Building
Lot Description Cul-De-Sac
Story Two
Foundation Concrete Perimeter
Sewer Sewer Connected
Water Public
Architectural Style TraditonalAmerican
Structure Type Vinyl With Brick
New Construction true
Others
Ownership Other/SeeRemarks
Read Less
Want to know what your home might be worth? Contact us for a FREE valuation!

Our team is ready to help you sell your home for the highest possible price ASAP

© 2024 Listings courtesy of MIBOR as distributed by MLS GRID. All Rights Reserved.






