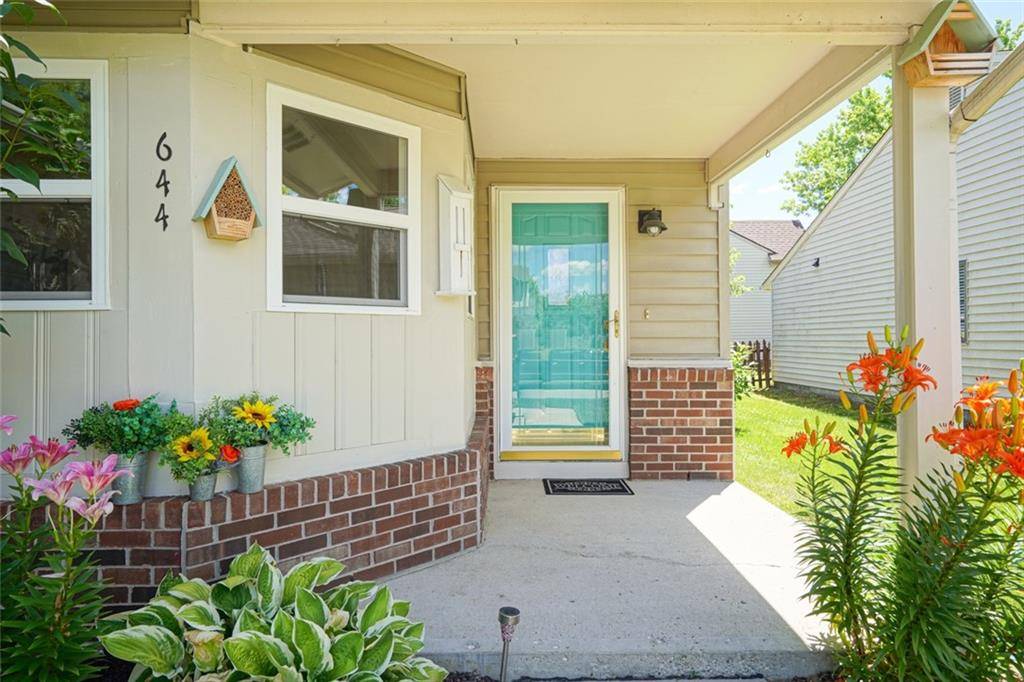$271,000
$260,000
4.2%For more information regarding the value of a property, please contact us for a free consultation.
644 Southridge CT Westfield, IN 46074
4 Beds
3 Baths
1,676 SqFt
Key Details
Sold Price $271,000
Property Type Single Family Home
Sub Type Single Family Residence
Listing Status Sold
Purchase Type For Sale
Square Footage 1,676 sqft
Price per Sqft $161
Subdivision Southridge
MLS Listing ID 21794520
Sold Date 07/30/21
Bedrooms 4
Full Baths 3
HOA Y/N No
Year Built 1992
Tax Year 2020
Lot Size 6,098 Sqft
Acres 0.14
Property Sub-Type Single Family Residence
Property Description
Wonderfully charming home offers tons of versatility w/ updates throughout; including completely remodeled Kitchen w/ NEW Cabinets, Quartz Counters, S.S. Appliances and Bamboo Flrs, NEW Paint & Windows throughout. Originally a 3-bd 2-bth tri-level, lower area was renovated into a 2nd grand master suite. Offered as a 4-bed 3-bath option w/ dual master suites! Lower Mstr Suite boasts walk-in closet, jacuzzi tub, tile shwr. Leave as a master suite or use as a Family Room, perfect for entertaining. Up are 3 beds; original master w/ walk-in, new vanity & tiled shower, 2 extra beds w/ shared bath & NEW vanity. Outside a perfect yard w/ professional landscaping, full-fence, pergola, patio perfect for entertaining & moments f/ Grand Junction Plaza
Location
State IN
County Hamilton
Rooms
Basement Sump Pump
Kitchen Kitchen Updated
Interior
Interior Features Attic Access, Cathedral Ceiling(s), Walk-in Closet(s), Hardwood Floors, Windows Vinyl, Paddle Fan, Entrance Foyer, Hi-Speed Internet Availbl, In-Law Arrangement, Pantry
Heating Forced Air, Gas
Cooling Central Electric
Fireplaces Number 2
Fireplaces Type Primary Bedroom, Family Room, Gas Log, Great Room
Fireplace Y
Appliance Dishwasher, Gas Oven, Refrigerator, MicroHood, Gas Water Heater
Exterior
Garage Spaces 2.0
Utilities Available Cable Available, Cable Connected
Building
Story Tri-Level
Foundation Poured Concrete
Water Municipal/City
Architectural Style Multi-Level
Structure Type Brick,Vinyl Siding
New Construction false
Schools
School District Westfield-Washington Schools
Others
Ownership No Assoc
Acceptable Financing Conventional, FHA
Listing Terms Conventional, FHA
Read Less
Want to know what your home might be worth? Contact us for a FREE valuation!

Our team is ready to help you sell your home for the highest possible price ASAP

© 2025 Listings courtesy of MIBOR as distributed by MLS GRID. All Rights Reserved.





