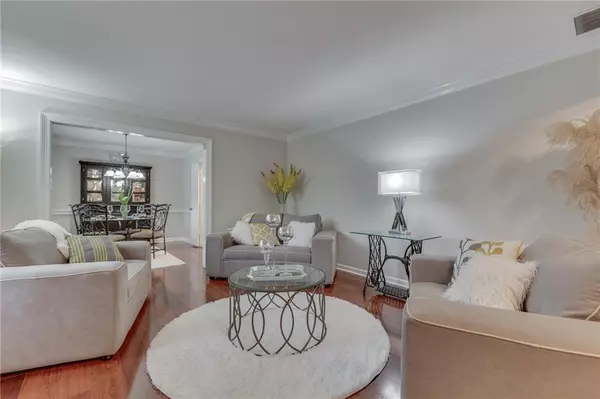$410,000
$399,900
2.5%For more information regarding the value of a property, please contact us for a free consultation.
8930 Rocky Ridge RD Indianapolis, IN 46217
4 Beds
3 Baths
2,617 SqFt
Key Details
Sold Price $410,000
Property Type Single Family Home
Sub Type Single Family Residence
Listing Status Sold
Purchase Type For Sale
Square Footage 2,617 sqft
Price per Sqft $156
Subdivision Ridge Hill Trails
MLS Listing ID 21793676
Sold Date 08/20/21
Bedrooms 4
Full Baths 3
Year Built 1977
Tax Year 2020
Lot Size 0.415 Acres
Acres 0.415
Property Description
This gorgeous, meticulously maintained, 4-bedroom, 3 bath home has it all! Fresh paint, inside & out, renovated kitchen with new IKEA cabinetry, granite & SS appliances. 2 master suites, updated bathrooms, cozy wood burning fireplace & all new flooring throughout the main living areas. And if that is not enough, just step outside into the beautiful gardens, in-ground pool with diving board, patios, beautiful landscaping & so much more. This home has an almost half-acre lot & several entertaining areas that is all you need for your family & friends on those warm summer days. From the pool to the covered patio, to the privacy fenced yard; this property truly has something for everyone! Way too much to describe..Come see this home TODAY!
Location
State IN
County Marion
Rooms
Kitchen Kitchen Eat In, Kitchen Updated, Pantry
Interior
Interior Features Attic Pull Down Stairs, Walk-in Closet(s), Screens Complete, Windows Wood
Heating Forced Air
Cooling Central Air, Ceiling Fan(s)
Fireplaces Number 1
Fireplaces Type Family Room, Masonry, Woodburning Fireplce
Equipment Smoke Detector, Water-Softener Owned
Fireplace Y
Appliance Dishwasher, Disposal, Microwave, Gas Oven, Refrigerator
Exterior
Exterior Feature Barn Mini, Driveway Concrete, Fence Privacy, In Ground Pool
Garage Attached
Garage Spaces 2.0
Building
Lot Description Corner, Storm Sewer, Tree Mature
Story One and One Half
Foundation Concrete Perimeter
Sewer Septic Tank
Water Public
Architectural Style TraditonalAmerican
Structure Type Wood With Stone
New Construction false
Others
Ownership VoluntaryFee
Read Less
Want to know what your home might be worth? Contact us for a FREE valuation!

Our team is ready to help you sell your home for the highest possible price ASAP

© 2024 Listings courtesy of MIBOR as distributed by MLS GRID. All Rights Reserved.






