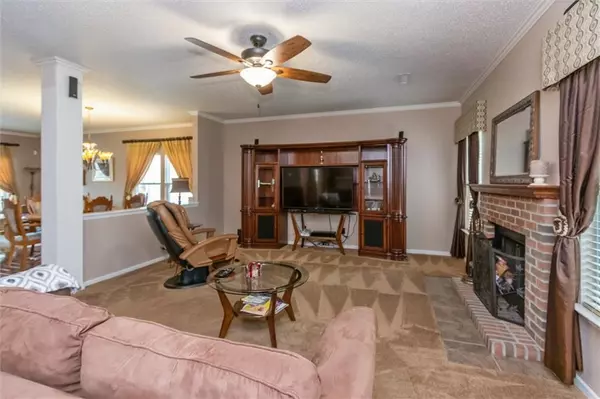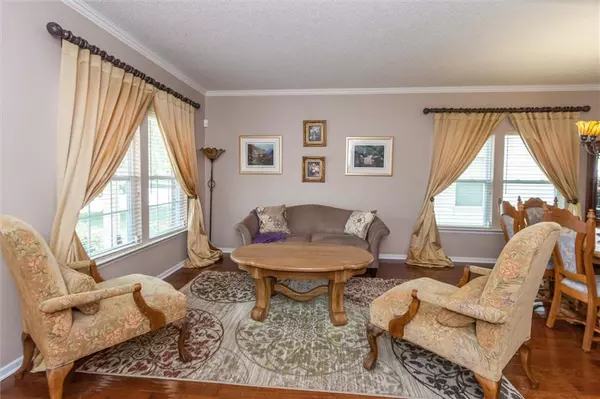$279,900
$269,900
3.7%For more information regarding the value of a property, please contact us for a free consultation.
12428 Teacup WAY Indianapolis, IN 46235
3 Beds
3 Baths
2,826 SqFt
Key Details
Sold Price $279,900
Property Type Single Family Home
Sub Type Single Family Residence
Listing Status Sold
Purchase Type For Sale
Square Footage 2,826 sqft
Price per Sqft $99
Subdivision Carroll Crossing
MLS Listing ID 21794384
Sold Date 08/26/21
Bedrooms 3
Full Baths 2
Half Baths 1
HOA Fees $23/ann
Year Built 2006
Tax Year 2020
Lot Size 7,187 Sqft
Acres 0.165
Property Description
Fantastic home with tons of upgrades like full brick wrap on first floor, 9 foot ceilings on first floor with crown molding, tiled backsplash, double porcelain kitchen sinks, built-in wine rack in kitchen, new updated half bath, Beautiful Brazilian Cherry engineered hardwood floors in Living Room, Dining Room, Kitchen and Breakfast area. Enormous Master Bedroom Suite, huge walk-in closet, large bedrooms 2 and 3. Large bonus/loft area - great for theater room. Screened Porch overlooking private full rear fenced backyard, sprinkler system. The garage has a 4 foot bump out for extra storage, and a utility sink. Also set up with a charging station for an electric car! So many features you just have to come and see then for yourself.
Location
State IN
County Marion
Rooms
Kitchen Center Island, Kitchen Eat In, Pantry
Interior
Interior Features Attic Pull Down Stairs, Raised Ceiling(s), Walk-in Closet(s), Hardwood Floors
Heating Forced Air
Cooling Central Air, Ceiling Fan(s)
Fireplaces Number 1
Fireplaces Type Family Room, Gas Starter
Equipment Water-Softener Owned
Fireplace Y
Appliance Dishwasher, Dryer, Disposal, Microwave, Gas Oven, Refrigerator, Washer
Exterior
Exterior Feature Barn Mini, Driveway Concrete, Fence Full Rear, Irrigation System
Garage Attached
Garage Spaces 2.0
Building
Lot Description Rural In Subdivision
Story Two
Foundation Slab
Sewer Sewer Connected
Water Public
Architectural Style TraditonalAmerican
Structure Type Brick,Vinyl With Brick
New Construction false
Others
HOA Fee Include Association Home Owners,Entrance Common
Ownership MandatoryFee
Read Less
Want to know what your home might be worth? Contact us for a FREE valuation!

Our team is ready to help you sell your home for the highest possible price ASAP

© 2024 Listings courtesy of MIBOR as distributed by MLS GRID. All Rights Reserved.






