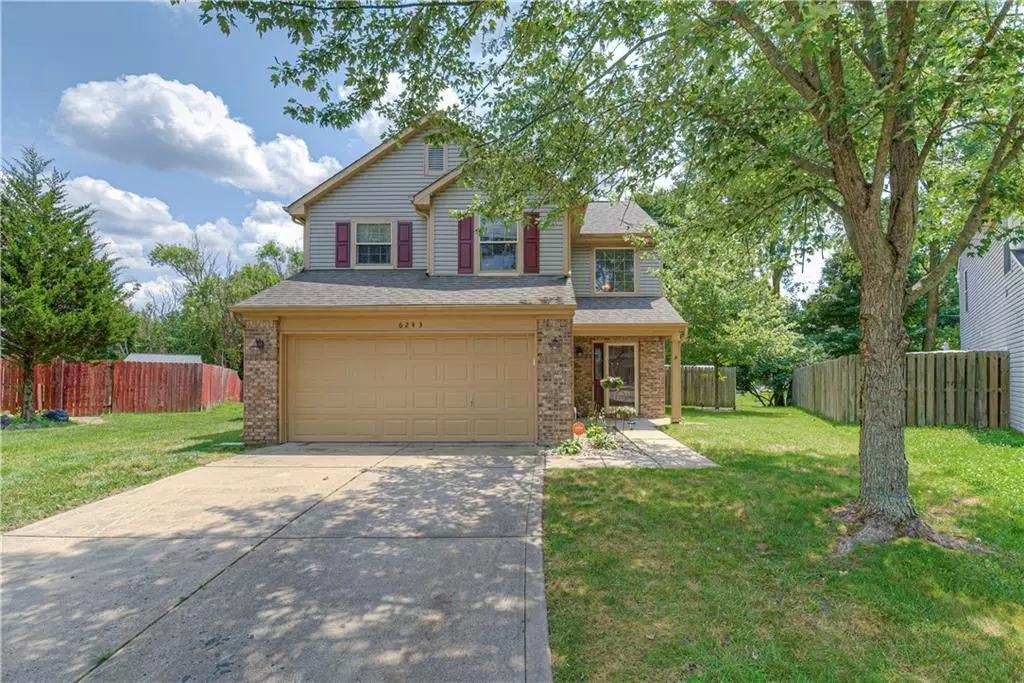$217,000
$232,000
6.5%For more information regarding the value of a property, please contact us for a free consultation.
6243 GLEN FLINT CT Indianapolis, IN 46254
3 Beds
3 Baths
1,725 SqFt
Key Details
Sold Price $217,000
Property Type Single Family Home
Sub Type Single Family Residence
Listing Status Sold
Purchase Type For Sale
Square Footage 1,725 sqft
Price per Sqft $125
Subdivision Lakeside Manor West
MLS Listing ID 21799561
Sold Date 08/20/21
Bedrooms 3
Full Baths 2
Half Baths 1
HOA Fees $18/ann
Year Built 1999
Tax Year 2020
Lot Size 0.260 Acres
Acres 0.26
Property Description
Rare find in Pike township for an outstanding price! Just minutes from Eagle Creek Reservoir & Park! This multi-level home offers an expansive living room with a cozy gas log fireplace, a kitchen with an eat in breakfast bar and dining area, and a laundry/utility room with built in shelving. The upper level features a large loft overlooking the foyer, a master bedroom/bathroom combo with cathedral ceilings and a walk in closet, two additional bedrooms, and a full guest bathroom. This fully fenced backyard is perfect for entertaining this summer, including a walk out patio with built in seating. Don't miss your opportunity!
Location
State IN
County Marion
Rooms
Kitchen Breakfast Bar, Kitchen Eat In
Interior
Interior Features Attic Access, Built In Book Shelves, Vaulted Ceiling(s), Walk-in Closet(s), Wood Work Painted
Heating Forced Air
Cooling Central Air, Ceiling Fan(s)
Fireplaces Number 1
Fireplaces Type Gas Log, Gas Starter
Equipment Hot Tub, Smoke Detector
Fireplace Y
Appliance Dishwasher, Disposal, Microwave, Electric Oven, Refrigerator
Exterior
Garage Attached
Garage Spaces 2.0
Building
Lot Description Cul-De-Sac, Pond, Sidewalks
Story Two
Foundation Slab
Sewer Sewer Connected
Water Public
Architectural Style TraditonalAmerican
Structure Type Vinyl Siding
New Construction false
Others
HOA Fee Include Maintenance
Ownership MandatoryFee
Read Less
Want to know what your home might be worth? Contact us for a FREE valuation!

Our team is ready to help you sell your home for the highest possible price ASAP

© 2024 Listings courtesy of MIBOR as distributed by MLS GRID. All Rights Reserved.






