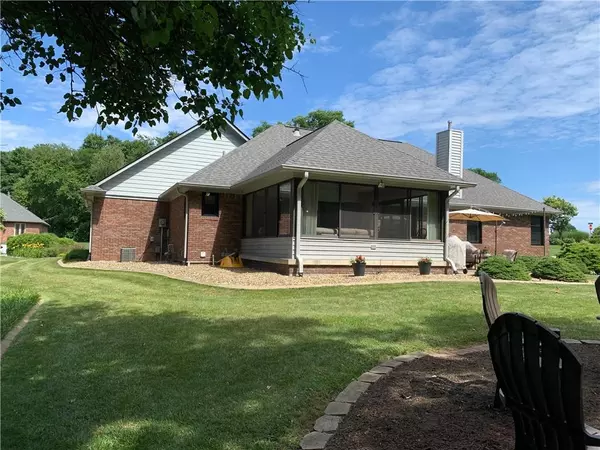$327,500
$309,900
5.7%For more information regarding the value of a property, please contact us for a free consultation.
606 Summit DR Plainfield, IN 46168
3 Beds
3 Baths
2,034 SqFt
Key Details
Sold Price $327,500
Property Type Single Family Home
Sub Type Single Family Residence
Listing Status Sold
Purchase Type For Sale
Square Footage 2,034 sqft
Price per Sqft $161
Subdivision Ridge Line Estates
MLS Listing ID 21791230
Sold Date 08/17/21
Bedrooms 3
Full Baths 2
Half Baths 1
Year Built 1993
Tax Year 2020
Lot Size 0.490 Acres
Acres 0.49
Property Description
Custom Brick Ranch with fantastic, 3C-A Garage. Enter this 3BR/2.5BA home thru the large foyer w/plant shelf, hardwood floor & crown molding. Corian countertops and oak cabinets in the spacious kitchen and laundry room. Master bath has double sinks, skylight, and plant shelf. 3C-A Garage is totally finished including workbench and epoxy coated floors. The paradise like yard, has top-notch landscaping with many perennials and a creek running behind the back of the property. Country living in town! Updates include new windows-2021, gas water heater-2018, total crawl space encapsulated-2020, termite treatment with 5-year transferable warranty-2020, garage door-2015 and too many others to list. A real gem just waiting for YOU!
Location
State IN
County Hendricks
Rooms
Kitchen Breakfast Bar, Center Island, Kitchen Some Updates, Kitchen Updated, Pantry
Interior
Interior Features Attic Pull Down Stairs, Cathedral Ceiling(s), Walk-in Closet(s), Skylight(s), Windows Vinyl, Wood Work Stained
Heating Forced Air
Cooling Central Air
Fireplaces Number 1
Fireplaces Type Gas Log, Living Room
Equipment Smoke Detector, Water Purifier, Water-Softener Owned
Fireplace Y
Appliance Electric Cooktop, Dishwasher, ENERGY STAR Qualified Appliances, Disposal, Microwave, Electric Oven, Refrigerator, MicroHood
Exterior
Exterior Feature Driveway Concrete, Fire Pit
Parking Features Attached
Garage Spaces 3.0
Building
Lot Description Creek On Property, Sidewalks, Storm Sewer, Tree Mature
Story One
Foundation Crawl Space
Sewer Sewer Connected
Water Public
Architectural Style Ranch
Structure Type Brick,Cement Siding
New Construction false
Others
Ownership NoAssoc
Read Less
Want to know what your home might be worth? Contact us for a FREE valuation!

Our team is ready to help you sell your home for the highest possible price ASAP

© 2024 Listings courtesy of MIBOR as distributed by MLS GRID. All Rights Reserved.





