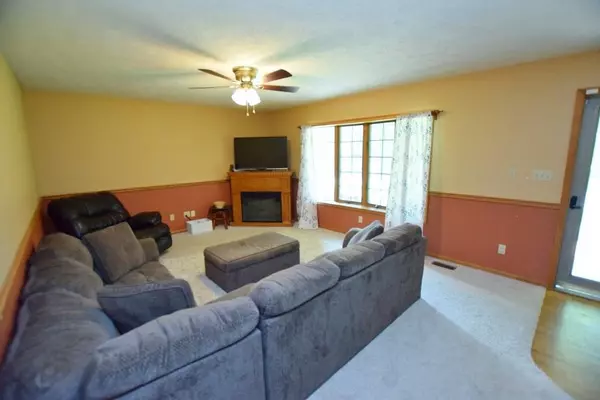$238,000
$229,900
3.5%For more information regarding the value of a property, please contact us for a free consultation.
8744 N Valley View CT Middletown, IN 47356
3 Beds
3 Baths
2,086 SqFt
Key Details
Sold Price $238,000
Property Type Single Family Home
Sub Type Single Family Residence
Listing Status Sold
Purchase Type For Sale
Square Footage 2,086 sqft
Price per Sqft $114
Subdivision Maple Heights
MLS Listing ID 21802185
Sold Date 09/03/21
Bedrooms 3
Full Baths 2
Half Baths 1
Year Built 1991
Tax Year 2020
Lot Size 1.062 Acres
Acres 1.062
Property Description
Beautiful home located on a 1 acre lot close to Valley View golf course. This one level home has great curb appeal and sits on a private lot. Inside, the living room has lots of windows and overlooks the front yard. The family room is located in the basement and has lots of room for living space and a rec area. You will love the kitchen with update granite counter tops, stainless steel appliances and a gorgeous fireplace. Just off the kitchen is a cozy 4 season sun room that overlooks the deck and back yard. The master suite has large double closets and a full bath. Two other spacious bedrooms share have plenty of closet space and share a full bath. The deck is spacious and overlooks the large private back yard. Quick access to the park.
Location
State IN
County Henry
Rooms
Basement Finished
Kitchen Kitchen Eat In, Kitchen Some Updates, Pantry
Interior
Interior Features Attic Pull Down Stairs, Hardwood Floors, Screens Complete, Windows Vinyl, Wood Work Stained
Heating Forced Air
Cooling Central Air
Fireplaces Number 1
Fireplaces Type Kitchen, Woodburning Fireplce
Equipment Smoke Detector, Sump Pump, Water-Softener Owned
Fireplace Y
Appliance Dishwasher, Microwave, Gas Oven, Refrigerator
Exterior
Exterior Feature Driveway Concrete, Fence Partial, Storage
Garage Attached
Garage Spaces 2.0
Building
Lot Description Rural In Subdivision, Tree Mature
Story One
Foundation Concrete Perimeter, Crawl Space
Sewer Septic Tank
Water Well
Architectural Style Ranch
Structure Type Brick,Vinyl Siding
New Construction false
Others
Ownership NoAssoc
Read Less
Want to know what your home might be worth? Contact us for a FREE valuation!

Our team is ready to help you sell your home for the highest possible price ASAP

© 2024 Listings courtesy of MIBOR as distributed by MLS GRID. All Rights Reserved.






