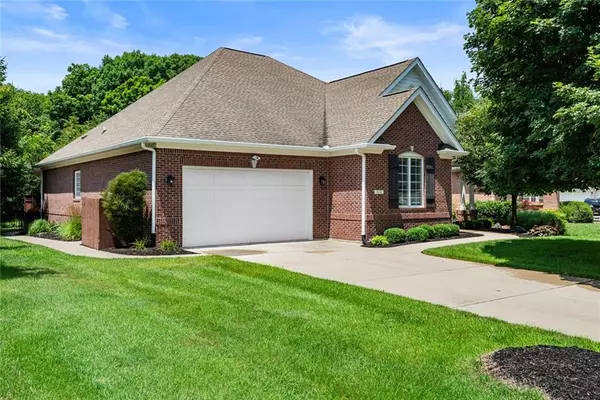$466,000
$459,900
1.3%For more information regarding the value of a property, please contact us for a free consultation.
904 Nottinghill CT Avon, IN 46123
4 Beds
3 Baths
3,802 SqFt
Key Details
Sold Price $466,000
Property Type Single Family Home
Sub Type Single Family Residence
Listing Status Sold
Purchase Type For Sale
Square Footage 3,802 sqft
Price per Sqft $122
Subdivision The Parks At Prestwick
MLS Listing ID 21800006
Sold Date 09/20/21
Bedrooms 4
Full Baths 3
HOA Fees $41/ann
Year Built 2006
Tax Year 2020
Lot Size 0.300 Acres
Acres 0.3
Property Description
Have you been looking for a ranch with a basement?? Well, look no further!! This sprawling ranch has everything you have been looking for. Glistening hardwood floors, main level laundry room, master on main, fenced in yard, gorgeous back yard, finished basement are only a few perks this home has to offer. The great room offers beautiful built-ins and a gas fireplace. If you enjoy reading, you will love the stunning sun room that over looks the back yard. When walking down stairs, you will be blown away by the spacious open floor plan. The wet bar will be the life of the gatherings you might have.
Location
State IN
County Hendricks
Rooms
Basement 9 feet+Ceiling, Finished, Daylight/Lookout Windows
Kitchen Breakfast Bar, Pantry
Interior
Interior Features Built In Book Shelves, Tray Ceiling(s), Walk-in Closet(s), Hardwood Floors, Wood Work Painted
Heating Forced Air
Cooling Central Air
Fireplaces Number 1
Fireplaces Type Gas Log, Great Room
Equipment Gas Grill, Security Alarm Paid, Smoke Detector, Sump Pump, WetBar
Fireplace Y
Appliance Electric Cooktop, Dishwasher, Disposal, Microwave, Electric Oven, Refrigerator, Free-Standing Freezer, Washer
Exterior
Exterior Feature Driveway Concrete, Irrigation System
Garage Attached
Garage Spaces 2.0
Building
Lot Description Sidewalks, Tree Mature, Wooded
Story One
Foundation Concrete Perimeter
Sewer Sewer Connected
Water Public
Architectural Style Ranch, TraditonalAmerican
Structure Type Brick,Wood Siding
New Construction false
Others
HOA Fee Include Entrance Common,Maintenance,Pool
Ownership MandatoryFee
Read Less
Want to know what your home might be worth? Contact us for a FREE valuation!

Our team is ready to help you sell your home for the highest possible price ASAP

© 2024 Listings courtesy of MIBOR as distributed by MLS GRID. All Rights Reserved.






