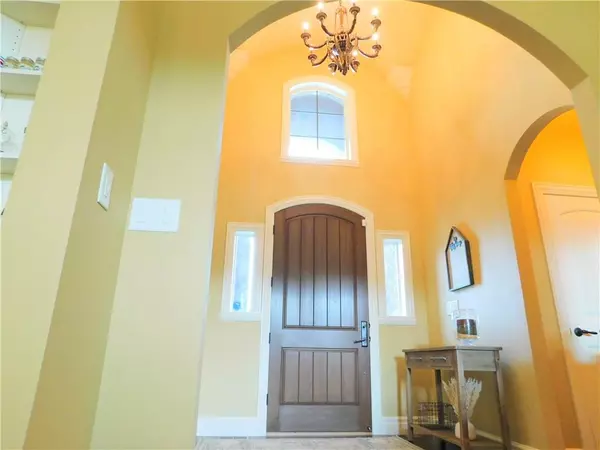$710,000
$719,000
1.3%For more information regarding the value of a property, please contact us for a free consultation.
1791 Calvert Farms DR Greenwood, IN 46143
4 Beds
4 Baths
4,997 SqFt
Key Details
Sold Price $710,000
Property Type Single Family Home
Sub Type Single Family Residence
Listing Status Sold
Purchase Type For Sale
Square Footage 4,997 sqft
Price per Sqft $142
Subdivision Calvert Farms
MLS Listing ID 21803883
Sold Date 09/14/21
Bedrooms 4
Full Baths 3
Half Baths 1
HOA Fees $37/ann
Year Built 2011
Tax Year 2020
Lot Size 0.375 Acres
Acres 0.375
Property Description
Meticulous Degeyter custom home in very popular Calvert Farms. This was the builders personal home so every detail was thought through. Currently installing a brand new 18x32 inground salt water pool with tanning ledge, concrete patio, retaining wall. The home features a stamped concrete driveway, 3.5 car side load garage, 15' ceilings in the great room w/wood burning fireplace. First floor master bedroom with a custom ceiling, MB has a tile shower with separate garden tub along w/built-ins in the WIC. The kitchen has a one of kind gas range, island with granite countertops and a hearth room w/gas FP. The 2nd floor has a movie room hidden behind a bookcase, the basement has a full kitchen, bedroom, FP and full bathroom with tile shower.
Location
State IN
County Johnson
Rooms
Basement Ceiling - 9+ feet, Finished Ceiling, Finished, Daylight/Lookout Windows
Kitchen Center Island, Pantry WalkIn
Interior
Interior Features Raised Ceiling(s), Tray Ceiling(s), Walk-in Closet(s), Hardwood Floors
Cooling Central Air, Attic Fan
Fireplaces Number 3
Fireplaces Type Basement, Great Room, Hearth Room
Equipment Not Applicable
Fireplace Y
Appliance Gas Cooktop, Dishwasher, Disposal, Microwave, Electric Oven, Refrigerator, Double Oven
Exterior
Exterior Feature Fence Full Rear, In Ground Pool
Garage Attached
Garage Spaces 3.0
Building
Lot Description Sidewalks
Story Two
Foundation Concrete Perimeter
Sewer Sewer Connected
Water Public
Architectural Style TraditonalAmerican
Structure Type Brick
New Construction false
Others
HOA Fee Include Association Home Owners
Ownership MandatoryFee
Read Less
Want to know what your home might be worth? Contact us for a FREE valuation!

Our team is ready to help you sell your home for the highest possible price ASAP

© 2024 Listings courtesy of MIBOR as distributed by MLS GRID. All Rights Reserved.






