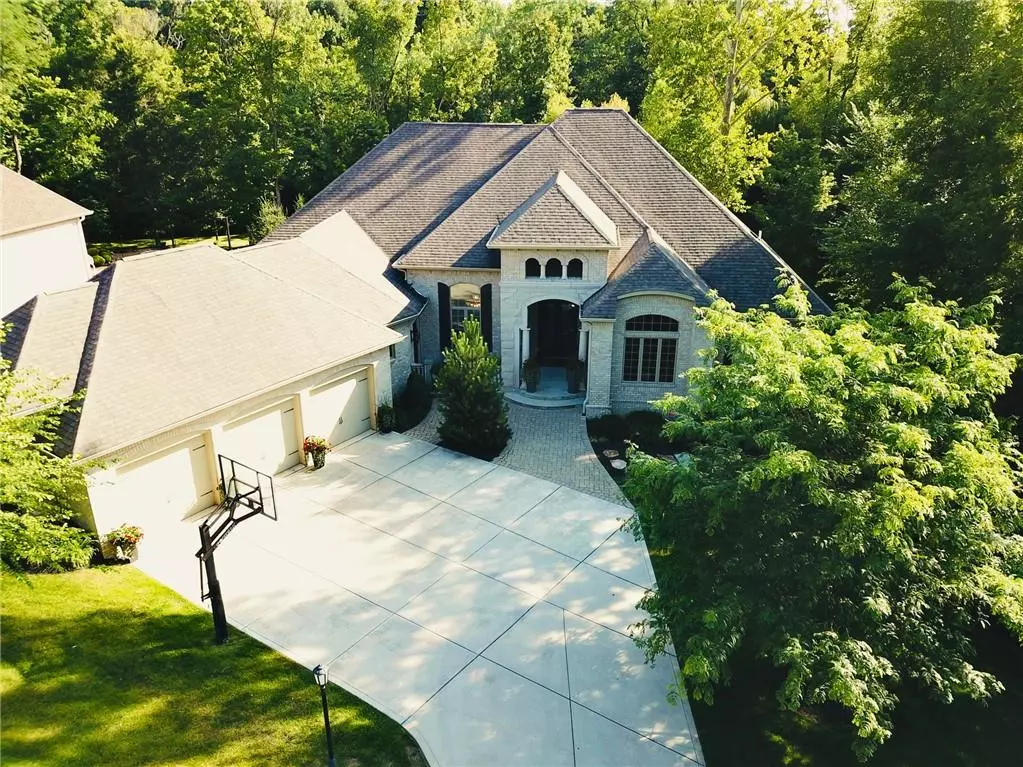$1,300,000
$1,300,000
For more information regarding the value of a property, please contact us for a free consultation.
14475 GEIST RIDGE DR Fishers, IN 46040
5 Beds
4 Baths
6,868 SqFt
Key Details
Sold Price $1,300,000
Property Type Single Family Home
Sub Type Single Family Residence
Listing Status Sold
Purchase Type For Sale
Square Footage 6,868 sqft
Price per Sqft $189
Subdivision Canal Place
MLS Listing ID 21803370
Sold Date 09/17/21
Bedrooms 5
Full Baths 3
Half Baths 1
HOA Fees $50
Year Built 2009
Tax Year 2021
Lot Size 0.800 Acres
Acres 0.8
Property Description
One of the most private properties you'll find in a Geist neighborhood, peacefully situated in Canal Place. A strategically laid out 5 bedroom ranch, that highlights stunning views into your backyard from the main floor balcony & walkout basement. On the main floor you will find an open floor plan that effortlessly flows from room to room, with two living wings on the East & West side of the home. The main floor features amazing ceiling work, beautiful finish details, great natural light, & scenic views. The basement is made for entertaining with a bar, theatre, & outdoor kitchen patio. Last but not least is the expansive pool area & yard. The breathtaking backyard is engulfed by mature trees & landscaping. Possession to be 12/11/2021.
Location
State IN
County Hamilton
Rooms
Basement 9 feet+Ceiling, Finished, Walk Out
Kitchen Breakfast Bar, Center Island, Pantry WalkIn
Interior
Interior Features Built In Book Shelves, Raised Ceiling(s), Walk-in Closet(s), Hardwood Floors, WoodWorkStain/Painted
Heating Forced Air
Cooling Central Air
Fireplaces Number 2
Fireplaces Type Hearth Room, Living Room
Equipment CO Detectors, Network Ready, Multiple Phone Lines, Smoke Detector, Sump Pump, WetBar
Fireplace Y
Appliance Gas Cooktop, Dishwasher, Disposal, Microwave, Range Hood, Refrigerator, Bar Fridge, Convection Oven
Exterior
Exterior Feature Driveway Concrete, Irrigation System
Garage Attached
Garage Spaces 3.0
Building
Lot Description Creek On Property, Dock Access, Sidewalks, Wooded
Story Two
Foundation Concrete Perimeter
Sewer Sewer Connected
Water Public
Architectural Style Contemporary, Italianate
Structure Type Brick,Stone
New Construction false
Others
HOA Fee Include Association Home Owners,Entrance Common,Insurance,Maintenance,ParkPlayground,Snow Removal
Ownership MandatoryFee
Read Less
Want to know what your home might be worth? Contact us for a FREE valuation!

Our team is ready to help you sell your home for the highest possible price ASAP

© 2024 Listings courtesy of MIBOR as distributed by MLS GRID. All Rights Reserved.






