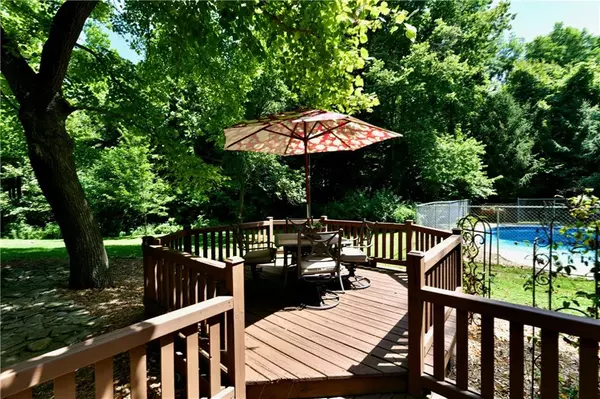$399,000
$386,900
3.1%For more information regarding the value of a property, please contact us for a free consultation.
3049 N 700 W Sharpsville, IN 46068
2 Beds
3 Baths
3,842 SqFt
Key Details
Sold Price $399,000
Property Type Single Family Home
Sub Type Single Family Residence
Listing Status Sold
Purchase Type For Sale
Square Footage 3,842 sqft
Price per Sqft $103
Subdivision No Subdivision
MLS Listing ID 21803684
Sold Date 09/17/21
Bedrooms 2
Full Baths 2
Half Baths 1
Year Built 1990
Tax Year 2020
Lot Size 6.490 Acres
Acres 6.49
Property Description
Estate-like living minutes from Noblesville, Westfield & Kokomo. Leave the stress of the day behind as you disappear behind acres of woods on this very secluded 6.49 acre property. One of a kind custom home with cathedral ceiling great room shares a full brick fireplace with gourmet country kitchen.Private main floor master suite boasts large closet & ensuite bath with jetted tub. 2nd bedroom on main floor. Loft bonus room with skylight & built-ins could convert to 3rd bedroom.Full dry basement with access door to back yard has 2nd kitchen & full bath.You'll fall in love with the gorgeous wood floors! Cocktails on the charming covered front porch or on the dramatic full rear deck facing the inground pool, your choice.2 car attached garage.
Location
State IN
County Tipton
Rooms
Basement Full, Unfinished, Walk Out
Kitchen Kitchen Eat In, Kitchen Country, Pantry
Interior
Interior Features Attic Pull Down Stairs, Built In Book Shelves, Cathedral Ceiling(s), Hardwood Floors, Screens Some, Skylight(s)
Heating Geothermal
Cooling Central Air, Ceiling Fan(s), Geothermal
Fireplaces Number 1
Fireplaces Type 2-Sided, Gas Log, Great Room, Kitchen
Equipment Network Ready, Multiple Phone Lines, Satellite Dish Rented, Smoke Detector, Sump Pump, Programmable Thermostat, Water-Softener Owned
Fireplace Y
Appliance Dishwasher, Dryer, Disposal, Microwave, Electric Oven, Range Hood, Refrigerator, Free-Standing Freezer, Washer
Exterior
Exterior Feature Barn Mini, Driveway Asphalt, Fence Partial, In Ground Pool
Garage Attached
Garage Spaces 2.0
Building
Lot Description Corner, Rural No Subdivision, Tree Mature, Wooded
Story 1 Leveland + Loft
Foundation Concrete Perimeter, Full
Sewer Septic Tank
Water Well
Architectural Style TraditonalAmerican
Structure Type Wood
New Construction false
Others
Ownership NoAssoc
Read Less
Want to know what your home might be worth? Contact us for a FREE valuation!

Our team is ready to help you sell your home for the highest possible price ASAP

© 2024 Listings courtesy of MIBOR as distributed by MLS GRID. All Rights Reserved.






