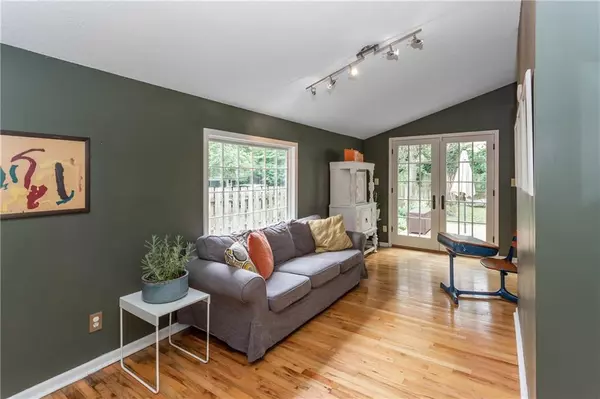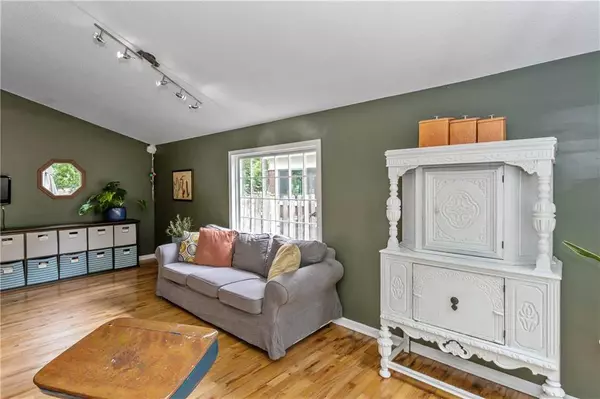$480,000
$475,000
1.1%For more information regarding the value of a property, please contact us for a free consultation.
3560 Watson RD Indianapolis, IN 46205
3 Beds
4 Baths
3,059 SqFt
Key Details
Sold Price $480,000
Property Type Single Family Home
Sub Type Single Family Residence
Listing Status Sold
Purchase Type For Sale
Square Footage 3,059 sqft
Price per Sqft $156
Subdivision Watson Park
MLS Listing ID 21806651
Sold Date 09/21/21
Bedrooms 3
Full Baths 3
Half Baths 1
Year Built 1939
Tax Year 2020
Lot Size 0.297 Acres
Acres 0.297
Property Description
Beautiful 3BR/3.5BA home on tree-lined Watson Rd! Hardwood flrs, crown molding, bay windows & marble fireplace in large LR. 1st Floor formal DR, Den & half BA w stunning orig. glass tile. Kitchen w S/S appliances & Brfst Nook overlooking professional landscaping. Entertain in fenced backyard w new Trex deck, playhouse & brick grill. Fin bsmt with Family Room, Office/Rec Rm, laundry rm & full BA. New HVAC, sealed ductwork, Nest, tankless hot WH. 2C garage. Walk to St Richard's & IPS Butler Lab.
Location
State IN
County Marion
Rooms
Basement Finished, Daylight/Lookout Windows
Kitchen Kitchen Eat In, Pantry
Interior
Interior Features Built In Book Shelves, Walk-in Closet(s), Hardwood Floors, Screens Some, Storms Some, Window Bay Bow
Heating Forced Air, Humidifier
Cooling Central Air
Fireplaces Number 2
Fireplaces Type Family Room, Living Room
Equipment CO Detectors, Radon System, Security Alarm Monitored, Security Alarm Paid, Smoke Detector, Water-Softener Owned
Fireplace Y
Appliance Dishwasher, Dryer, Disposal, Microwave, Gas Oven, Refrigerator, Washer
Exterior
Exterior Feature Driveway Asphalt, Fence Full Rear
Parking Features Detached
Garage Spaces 2.0
Building
Lot Description Tree Mature
Story Two
Foundation Block, Crawl Space
Sewer Sewer Connected
Water Public
Architectural Style Colonial
Structure Type Brick
New Construction false
Others
Ownership NoAssoc
Read Less
Want to know what your home might be worth? Contact us for a FREE valuation!

Our team is ready to help you sell your home for the highest possible price ASAP

© 2024 Listings courtesy of MIBOR as distributed by MLS GRID. All Rights Reserved.






