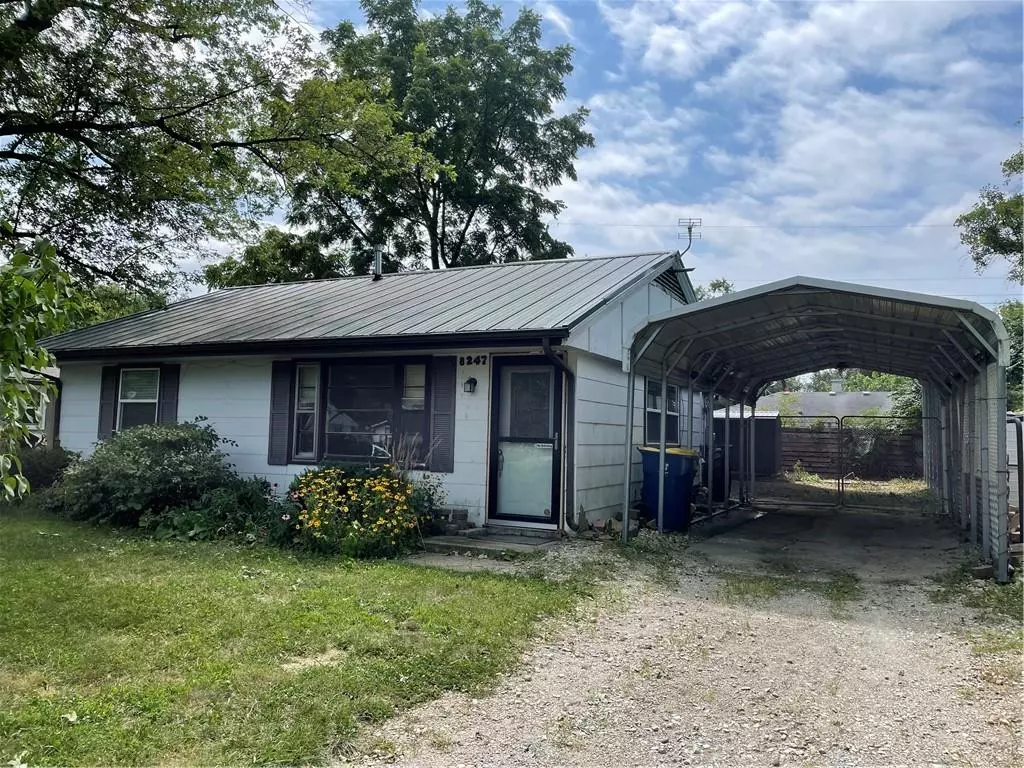$70,000
$85,000
17.6%For more information regarding the value of a property, please contact us for a free consultation.
8247 SCHOEN DR Indianapolis, IN 46226
2 Beds
1 Bath
744 SqFt
Key Details
Sold Price $70,000
Property Type Single Family Home
Sub Type Single Family Residence
Listing Status Sold
Purchase Type For Sale
Square Footage 744 sqft
Price per Sqft $94
Subdivision Harrison Park
MLS Listing ID 21804847
Sold Date 10/08/21
Bedrooms 2
Full Baths 1
Year Built 1954
Tax Year 2020
Lot Size 6,098 Sqft
Acres 0.14
Property Description
Fabulous opportunity to continue updating this 2BR home in a great area! Very economical to heat and cool - R50 Insulation added to the attic + Side walls have been insulated + High efficiency gas furnace (2011) + A/C added (2017) + Tankless Water Heater (2018) + Water Softener (2018) + New Metal Roof w/Insulation (2012) + Most Windows are Newer Thermal Windows!
Very nice 30X24 Carport (2020) + Second 30X12 Carport (2017) + 10X10 Storage Shed (2021) + 7X7 Shed (2011) + Privacy Fenced Back Yard + Newer Leaded Glass Front & Back Doors + Newer Storm Doors - Kitchen has lots of cabinets! Very convenient location only 1.5 Miles to I-465 and approx 2 miles to Ft Harrison State Park & Golf Course! Less than 1 mile south to shopping & restaurants!
Location
State IN
County Marion
Rooms
Kitchen Kitchen Eat In
Interior
Interior Features Attic Access, Windows Thermal, Windows Vinyl
Heating Forced Air
Cooling Central Air, Ceiling Fan(s)
Fireplaces Type None
Equipment Water-Softener Owned
Fireplace Y
Appliance Dishwasher, Microwave, Electric Oven, MicroHood
Exterior
Exterior Feature Barn Storage, Fence Full Rear, Fence Privacy, Storage
Garage Carport, Detached
Garage Spaces 4.0
Building
Lot Description Sidewalks, Storm Sewer, Suburban, Tree Mature
Story One
Foundation Slab
Sewer Sewer Connected
Water Public
Architectural Style Ranch
Structure Type Wood Siding
New Construction false
Others
Ownership NoAssoc
Read Less
Want to know what your home might be worth? Contact us for a FREE valuation!

Our team is ready to help you sell your home for the highest possible price ASAP

© 2024 Listings courtesy of MIBOR as distributed by MLS GRID. All Rights Reserved.






