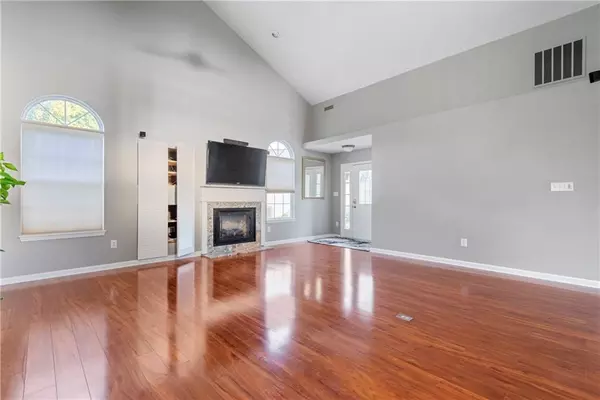$320,000
$300,000
6.7%For more information regarding the value of a property, please contact us for a free consultation.
111 Dupont CT Westfield, IN 46074
3 Beds
2 Baths
1,810 SqFt
Key Details
Sold Price $320,000
Property Type Single Family Home
Sub Type Single Family Residence
Listing Status Sold
Purchase Type For Sale
Square Footage 1,810 sqft
Price per Sqft $176
Subdivision Countryside
MLS Listing ID 21816019
Sold Date 10/14/21
Bedrooms 3
Full Baths 2
HOA Fees $41/ann
Year Built 2003
Tax Year 2020
Lot Size 0.320 Acres
Acres 0.32
Property Description
Welcome Home! Incredibly updated 3 BDRM/2 Bath home offers living room w/ gorgeous laminate wood floors, vaulted ceiling & fireplace. Large updated kitchen w/ island, breakfast area, granite counters, S.S appliances, tile backsplash. Opens to sunroom where you can enjoy the beautiful view of the pond and hand picked fruit trees. Large loft w/ built-in cabinets. Master Bedroom w/ master bath en-suite w/ dbl sink, floor to ceiling tile shower stall. Step outside to the backyard of every landscapers dreams w/ covered patio, greenery shrubs for privacy & plenty of shaded areas. Swim spa can stay. New Roof, New Furnace, New water softener Amazing community amenities w/ pool, tennis court, playground & walking trail!
Location
State IN
County Hamilton
Rooms
Kitchen Center Island
Interior
Interior Features Attic Pull Down Stairs, Cathedral Ceiling(s), Raised Ceiling(s), Vaulted Ceiling(s), Walk-in Closet(s), Windows Thermal
Heating Heat Pump
Cooling Central Air, Ceiling Fan(s), Heat Pump
Fireplaces Number 1
Fireplaces Type Electric, Great Room
Equipment Network Ready, Smoke Detector, Surround Sound
Fireplace Y
Appliance Dishwasher, Disposal, Microwave, Electric Oven, Refrigerator
Exterior
Exterior Feature Driveway Concrete, Pool Community, Irrigation System, Tennis Community
Garage Attached
Garage Spaces 3.0
Building
Lot Description Cul-De-Sac, Lakefront, Sidewalks, On Trail
Story One Leveland + Loft
Foundation Slab
Sewer Sewer Connected
Water Public
Architectural Style Ranch, TraditonalAmerican
Structure Type Brick,Vinyl Siding
New Construction false
Others
HOA Fee Include Clubhouse,Insurance,Maintenance,ParkPlayground,Pool,Tennis Court(s)
Ownership MandatoryFee
Read Less
Want to know what your home might be worth? Contact us for a FREE valuation!

Our team is ready to help you sell your home for the highest possible price ASAP

© 2024 Listings courtesy of MIBOR as distributed by MLS GRID. All Rights Reserved.






