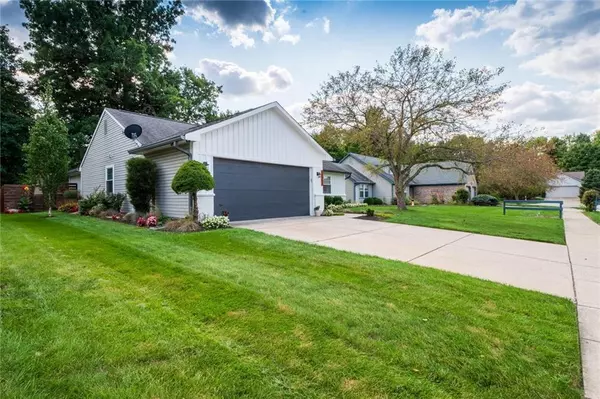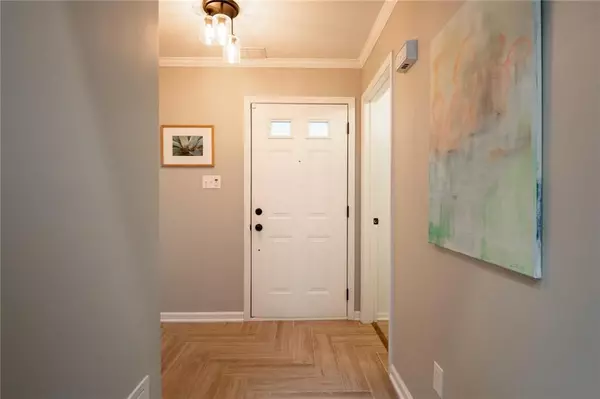$328,500
$269,500
21.9%For more information regarding the value of a property, please contact us for a free consultation.
11315 Cherry Blossom East DR Fishers, IN 46038
3 Beds
2 Baths
1,574 SqFt
Key Details
Sold Price $328,500
Property Type Single Family Home
Sub Type Single Family Residence
Listing Status Sold
Purchase Type For Sale
Square Footage 1,574 sqft
Price per Sqft $208
Subdivision Cherry Hill Farms
MLS Listing ID 21813094
Sold Date 10/12/21
Bedrooms 3
Full Baths 2
HOA Fees $19
Year Built 1990
Tax Year 2020
Lot Size 7,840 Sqft
Acres 0.18
Property Description
Shows like a model is an understatement! This beautiful 3BR, 2Bath ranch home has updates galore. Professional remodeling include: Enlarged kitchen area w/new island & concrete countertop, S/S appliances, new countertop; tile backsplash, recessed lighting + new light fixtures & door/cabinet fixtures. New HW style flooring; added closet in master BR; total remodel of both baths & gorgeous master bath shower! Added crown molding; freshly painted; 5 new windows. Fantastic vaulted ceiling in both FR w/skylights & unbelievable BR 2. A/C less than 5 yrs old;WH 4yrs. Smooth ceilings! Outside:newer privacy fence, enlarged patio w/fire pit. Replaced vinyl on exterior front w/cedar & board/batten. Watch the video tour! And see this great home today!
Location
State IN
County Hamilton
Rooms
Kitchen Breakfast Bar, Center Island, Kitchen Updated, Pantry
Interior
Interior Features Cathedral Ceiling(s), Vaulted Ceiling(s), Walk-in Closet(s), Skylight(s), Windows Vinyl
Heating Forced Air
Cooling Central Air, Ceiling Fan(s)
Fireplaces Number 1
Fireplaces Type Family Room, Woodburning Fireplce
Equipment Smoke Detector
Fireplace Y
Appliance Dishwasher, Dryer, Disposal, Microwave, Gas Oven, Refrigerator, Washer
Exterior
Exterior Feature Driveway Concrete, Fence Full Rear, Fence Privacy
Garage Attached
Garage Spaces 2.0
Building
Lot Description Sidewalks, Storm Sewer, Tree Mature
Story One
Foundation Slab
Sewer Sewer Connected
Water Public
Architectural Style Ranch
Structure Type Wood Siding,Vinyl With Brick
New Construction false
Others
HOA Fee Include Association Home Owners,Entrance Common,Maintenance,Management,Trash
Ownership MandatoryFee
Read Less
Want to know what your home might be worth? Contact us for a FREE valuation!

Our team is ready to help you sell your home for the highest possible price ASAP

© 2024 Listings courtesy of MIBOR as distributed by MLS GRID. All Rights Reserved.






