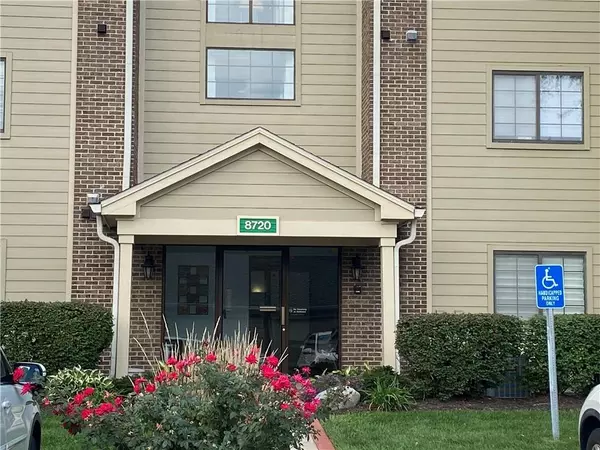$155,500
$159,900
2.8%For more information regarding the value of a property, please contact us for a free consultation.
8720 Yardley CT #206 Indianapolis, IN 46268
2 Beds
2 Baths
1,380 SqFt
Key Details
Sold Price $155,500
Property Type Condo
Sub Type Condominium
Listing Status Sold
Purchase Type For Sale
Square Footage 1,380 sqft
Price per Sqft $112
Subdivision Yardley Court
MLS Listing ID 21818144
Sold Date 11/18/21
Bedrooms 2
Full Baths 2
HOA Fees $417/mo
Year Built 1992
Tax Year 2016
Property Description
Pristine and totally updated 2 bedroom, 2 bath condo with den and parking garage in highly desirable Yardley Court. The open concept home has it all from new flooring, appliances, utilities and paint. Spacious owners suite with amazing master bathroom. The open kitchen with Corian countertops, new appliances and plenty of cabinets is perfect to interact with your guests. The additional bedroom is very located on the other side of the condo to provide for privacy and space. This lovely condo comes with it's own assigned parking space and garage that is conveniently located. The furnace is brand new and the rest of the utilities are new as well. Location, Space, Security, Tranquility and Amenities. Must See Won't Last Long.
Location
State IN
County Marion
Rooms
Kitchen Breakfast Bar, Pantry
Interior
Interior Features Walk-in Closet(s), Supplemental Storage, Wood Work Painted
Heating Forced Air
Cooling Central Air, Ceiling Fan(s)
Equipment Elevator Common, Smoke Detector
Fireplace Y
Appliance Dishwasher, Dryer, Electric Oven, Range Hood, Refrigerator, Washer
Exterior
Exterior Feature Clubhouse, Driveway Asphalt, Pool Community, Pool House, Tennis Community
Garage Detached
Garage Spaces 1.0
Building
Lot Description Curbs, Sidewalks, Street Lights, Suburban
Story One
Foundation Slab
Sewer Sewer Connected
Water Public
Architectural Style TraditonalAmerican
Structure Type Brick
New Construction false
Others
HOA Fee Include Clubhouse,Insurance,Lawncare,Maintenance Structure,Pool,Management,Snow Removal,Tennis Court(s),Trash,Sewer
Ownership MandatoryFee
Read Less
Want to know what your home might be worth? Contact us for a FREE valuation!

Our team is ready to help you sell your home for the highest possible price ASAP

© 2024 Listings courtesy of MIBOR as distributed by MLS GRID. All Rights Reserved.






